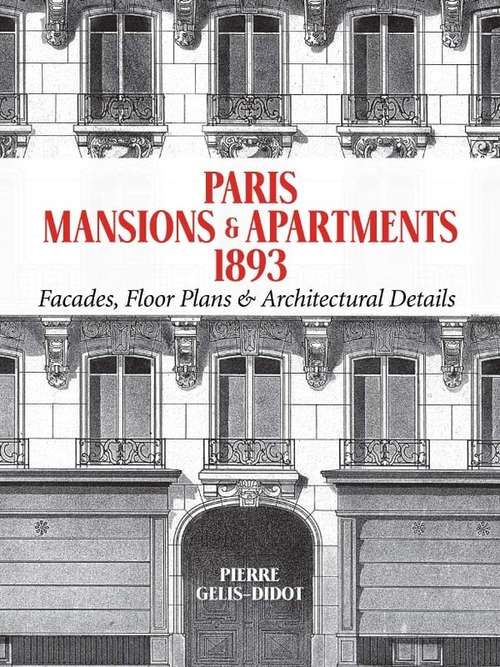Paris Mansions and Apartments 1893: Facades, Floor Plans and Architectural Details (Dover Architecture)
By:
Sign Up Now!
Already a Member? Log In
You must be logged into Bookshare to access this title.
Learn about membership options,
or view our freely available titles.
- Synopsis
- Selected from a very rare portfolio, this volume presents exquisitely detailed engravings of Parisian apartment buildings and mansions of the late nineteenth century. Its 100 plates depict 50 buildings in the richly ornamented Beaux-Arts Classical style. These illustrations are the work of Pierre Gelis-Didot, who is celebrated for his architectural drawings. They depict buildings by such distinguished architects as Jean-Louis Pascal, Albert Walwein, Lucien Magne, Charles Girault, and others.Full-page illustrations of each facade are accompanied by facing pages with finely rendered architectural details, including floor plans, cross sections, and close-ups of doors, windows, and balconies. Other details include soaring arches, elaborate cornices, decorative trims, and colossal columns. From the boulevards of Saint-Germain, Haussmann, and Montparnasse to the Bois de Boulogne, this volume offers a celebration of residential architecture in the City of Light.
- Copyright:
- 2011
Book Details
- Book Quality:
- Publisher Quality
- Book Size:
- 112 Pages
- ISBN-13:
- 9780486154312
- Related ISBNs:
- 9780486477008
- Publisher:
- Dover Publications
- Date of Addition:
- 05/02/23
- Copyrighted By:
- Christopher Drew Armstrong
- Adult content:
- No
- Language:
- English
- Has Image Descriptions:
- No
- Categories:
- History, Nonfiction, Art and Architecture
- Submitted By:
- Bookshare Staff
- Usage Restrictions:
- This is a copyrighted book.
