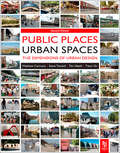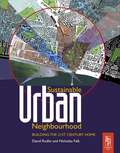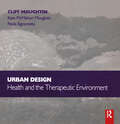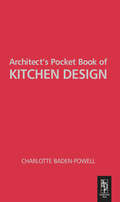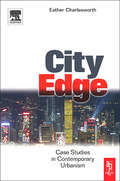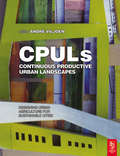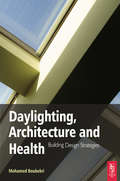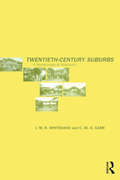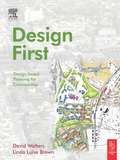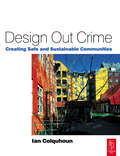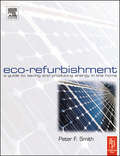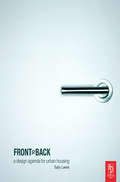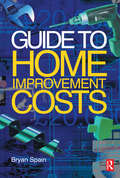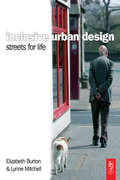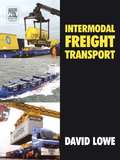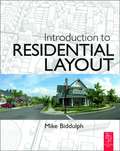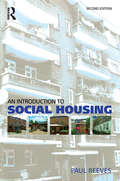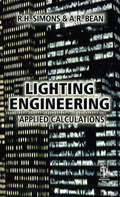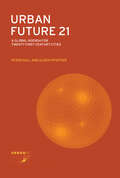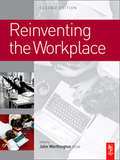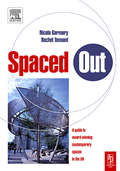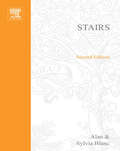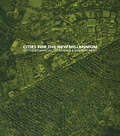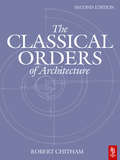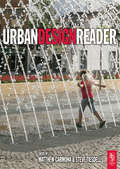- Table View
- List View
Public Places - Urban Spaces
by Tim Heath Taner Oc Steve TiesdellPublic Places Urban Spaces, 2e, is a thorough introduction to the principles of urban design theory and practice. Authored by experts in the fields of urban design and planning, it is designed specifically for the 2,500 postgraduate students on Urban Design courses in the UK, and 1,500 students on undergraduate courses in the same subject.The 2e of this tried and trusted textbook has been updated with relevant case studies to show students how principles have been put into practice. The book is now in full color and in a larger format, so students and lecturers get a much stronger visual package and easy-to-use layout, enabling them to more easily practically apply principles of urban design to their projects.Sustainability is the driving factor in urban regeneration and new urban development, and the new edition is focused on best sustainable design and practice. Public Places Urban Spaces is a must-have purchase for those on urban design courses and for professionals who want to update and refresh their knowledge.
Sustainable Urban Neighbourhood: The Sustainable Urban Neighbourhood
by David Rudlin Nicholas FalkThis successful title, previously known as 'Building the 21st Century Home' and now in its second edition, explores and explains the trends and issues that underlie the renaissance of UK towns and cities and describes the sustainable urban neighbourhood as a model for rebuilding urban areas.The book reviews the way that planning policies, architectural trends and economic forces have undermined the viability of urban areas in Britain since the Industrial Revolution. Now that much post-war planning philosophy is being discredited we are left with few urban models other than garden city inspired suburbia. Are these appropriate in the 21st century given environmental concerns, demographic change, social and economic pressures? The authors suggest that these trends point to a very different urban future.The authors argue that we must reform our towns and cities so that they become attractive, humane places where people will choose to live. The Sustainable Urban Neighbourhood is a model for such reform and the book describes what this would look like and how it might be brought about.
Urban Design: Health and the Therapeutic Environment
by Paola Signoretta Kate McMahon Moughtin J.C. Moughtin'Urban Design: Health and the Therapeutic Environment' demonstrates how urban design and planning impact on public health and sustainable development. Moughtin et al. explore the concept of what makes a physically and psychologically ‘healthy’ environment in the context of the paramount need for new homes where living standards are not compromised, in increasingly crowded cities. • Sets out the history and development of the healthy city, from the English spa town to standards of care in Cuba to provide a context for modern urban health development. • Covers a wide range of environmental, ecological, health and epidemiological issues. • Case studies and examples show how health policy and procedure is practically applied to sustainable urban development. 'Urban Design: Health and the Therapeutic Environment' outlines best practice for healthy, sustainable urban design and provides a reference tool for architects, urban designers, landscape architects, health professionals and planners. Emeritus Professor Cliff Moughtin was Professor of Planning in The Queen’s University Belfast and The University of Nottingham. He is author of a number of books including the series of five Urban Design titles for Architectural Press. Kate McMahon Moughtin is a psychotherapist. She is author of Focused Therapy for Organisations and Individuals. She is interested in how literature and environmental infl uences contribute to wellbeing. Paola Signoretta is a human geographer. She is a senior research associate in the Centre for Research in Social Policy, Loughborough University. She is interested in the geographies of health, deprivation and social and financial exclusion.
Architect's Pocket Book of Kitchen Design (Routledge Pocket Books)
by Charlotte Baden-PowellAs with the best-selling 'Architects Pocket Book' this title includes everyday information which the architect/designer normally has to find from a wide variety of sources and which is not always easily to hand.Focusing on kitchen design, this book is of use to the student as well as the experienced practitioner. It outlines all the information needed to design a workable kitchen, including ergonomics, services such as water and waste, appliances, and material choices for the floor, walls and ceiling. There is no similar compendium currently available.
City Edge
by Esther CharlesworthThis series of essays outlines a number of case studies from Europe, North America, Australia and Asia and provides first hand accounts of the experiences that planners, architects and politicians have had in reshaping cities. These insights provide a pragmatic assessment of the challenges and constraints posed by changing patterns of urban growth in a broad spectrum of urban environments. The reader will discover, through these multiple voices and views, the diverse forms of global cities, and will have a grasp of where the debate on urban design stands today, and where it may be going in the future.
Continuous Productive Urban Landscapes: Designing Urban Agriculture For Sustainable Cities
by Joe Howe Katrin Bohn Andre ViljoenThis book on urban design extends and develops the widely accepted 'compact city' solution. It provides a design proposal for a new kind of sustainable urban landscape: Urban Agriculture. By growing food within an urban rather than exclusively rural environment, urban agriculture would reduce the need for industrialized production, packaging and transportation of foodstuffs to the city dwelling consumers. The revolutionary and innovative concepts put forth in this book have potential to shape the future of our cities quality of life within them. Urban design is shown in practice through international case studies and the arguments presented are supported by quantified economic, environmental and social justifications.
Daylighting, Architecture and Health
by Mohamed BoubekriDaylighting, Architecture and Health examines the relationship between natural light in buildings and human health, considering both psychological and physiological issues and bringing together a range of research in the field. As we are becoming increasingly conscious of global warming and pushing towards energy efficiency in buildings, the book examines the question of daylighting from the perspective of the health of building occupants. It gathers and reviews all the latest and pertinent medical and architectural research related to natural light, or lack thereof, and its effect on people.* Documents medical research findings which establish a link between light quality and health* Considers design strategies for increasing daylight in buildings* Develops understanding and awareness of the importance of natural light in buildingsDaylighting, Architecture and Health: Building Design Strategies is a timely and essential text for professional architects and all others concerned with the effects of daylighting on health, architecture and building design.
Twentieth-Century Suburbs: A Morphological Approach (Planning, History and Environment Series #Vol. 1)
by C.M.H Carr J.W.R WhitehandGarden suburbs were the almost universal form of urban growth in the English-speaking world for most of the twentieth century. Their introduction was probably the most fundamental process of transformation in the physical form of the Western city since the Middle Ages.This book describes the ways in which these suburbs were created, particularly by private enterprise in England in the 1920s and 1930s, the physical forms they took, and how they have changed over time in response to social, economic and cultural change.Twentieth-Century Suburbs is concerned with the history, geography, architecture and planning of the ordinary suburban areas in which most British people live. It discusses the origins of suburbs; the ways in which they have been represented; the scale and causes of their growth; their form and architectural style; the landowners, builders and architects responsible for their creation; the changes they have undergone both physically and socially; and their impact on urban form and the implications for urban landscape management.
Design First: Design-based Planning For Communities
by Linda Brown David WaltersWell-grounded in the history and theory of Anglo-American urbanism, this illustrated textbook sets out objectives, policies and design principles for planning new communities and redeveloping existing urban neighborhoods. Drawing from their extensive experience, the authors explain how better plans (and consequently better places) can be created by applying the three-dimensional principles of urban design and physical place-making to planning problems.Design First uses case studies from the authors’ own professional projects to demonstrate how theory can be turned into effective practice, using concepts of traditional urban form to resolve contemporary planning and design issues in American communities.The book is aimed at architects, planners, developers, planning commissioners, elected officials and citizens -- and, importantly, students of architecture and planning -- with the objective of reintegrating three-dimensional design firmly back into planning practice.
Design Out Crime
by Ian ColquhounHere is a book about the practical design of communities and housing in which people can enjoy a good quality of life, free from crime and fear of crime.Recognising that crime, vandalism and anti-social behaviour are issues of high public concern, and that the driving forces behind crime are numerous, this book argues that good design can help tackle many of these issues. It shows how, through integrating simple crime prevention principles in the design process, it is possible, almost without notice, to make residential environments much safer.Written from the perspective of an architect and town planner, this book offers practical design guidelines through a set of accessible case studies drawn from the UK, USA, The Netherlands and Scandinavia. Each example illustrates how success comes when design solutions reflect local characteristics and where communities are truly sustainable; where residents feel they belong, and where crime is dealt with as part of the bigger picture of urban design.
Eco-Refurbishment
by Peter SmithThis clear and accessible guide provides a comprehensive outline on how to convert your house into a more 'green' home. Buildings are the greates energy wasters and for those of us concerned about the environment, and household bills, this book presents the key design changes that we can implement to our own homes to remedy energy loss.This title covers the full range of design chanegs that are available to the homeowner and designer for renovation, from the roof to the basement, from insulation to windows. It also feature a selection of case studies illustrating the experiences of other homeowners and designers and how they have adapted and used the technology available to them in creating an energy efficient home. This is a practical, hands-on guide, ideal for architects, designers and homeowners.
Front to Back: A Design Agenda For Urban Housing
by Sally LewisFRONT TO BACK sees urban housing as places to live rather than individual buildings. Using a unique design agenda it provides a step by step approach to achieving quality urban living.
Guide to Home Improvement Costs
by Bryan SpainExtending your home? New kitchen or bathroom? Planning to decorate? If you're taking on a job like this you need to know three things - can you do it on your own; how long is going to take; and most important of all, how much is it going to cost.This book tells you the answers. With simple-to-follow guidance on all your home improvement projects it tells you:· the time the job will take· the costs of the materials· how difficult it's going to be· and what a professional is going to charge to do it for you
Inclusive Urban Design: Streets For Life
by Elizabeth Burton Lynne MitchellThis is the first book to address the design needs of older people in the outdoor environment. It provides information on design principles essential to built environment professionals who want to provide for all users of urban space and who wish to achieve sustainability in their designs. Part one examines the changing experiences of people in the outdoor environment as they age and discusses existing outdoor environments and the aspects and features that help or hinder older people from using and enjoying them. Part two presents the six design principles for ‘streets for life’ and their many individual components. Using photographs and line drawings, a range of design features are presented at all scales of the outdoor environment from street layouts and building form to signs and detail. Part three expands on the concept of ‘streets for life’ as the ultimate goal of inclusive urban design. These are outdoor environments that people are able to confidently understand, navigate and use, regardless of age or circumstance, and represent truly sustainable inclusive communities.
Intermodal Freight Transport
by David LoweThis book provides an introduction to the whole concept of intermodal freight transport, the means of delivering goods using two or more transport modes, recounting both European experience and UK developments and reporting on the extensive political influences on this form of transport. This is placed into context with reference to developments in North America and Asia.Detailed explanations are given of the road and rail vehicles, the loading units and the transfer equipment used in such operations. In particular, the role of the Channel Tunnel in the development of long-haul combined transport operations between the UK and Europe is considered.
Introduction to Residential Layout
by Mike BiddulphIntroduction to Residential Layout is ideal for students and practitioners of urban design, planning, engineering, architecture and landscape seeking a comprehensive guide to the theory and practice of designing and laying out residential areas.Mike Biddulph provides a clear and coherent framework from which he offers comprehensive practical advice for designers of housing developments. Referring to a wealth of international examples, this is a richly illustrated, accessible resource covering the whole range of issues that should be considered byanyone engaging in the planning and design of a new residential scheme.A successful residential development must work on many levels – financial, social and environmental. This book includes analysis of commercial viability, the importance of place making, environmental sustainability and designing accessibility. Mike Biddulph details successful approaches to designing out crime and maximising permeability as part of an integrated approach to urban design.Highly illustrated throughout, this work will show you how to turn design aspirations and principles into practical design solutions. Written without preconceptions, Introduction to Residential Designhighlights the strengths and weaknesses of particular design solutions to encourage both depth of thought and creativity.Mike Biddulph is Senior Lecturer in Urban Design at Cardiff University
Introduction to Social Housing
by Paul ReevesThe provision and management of social housing for those who are unable to access the housing market is essential to the maintenance of the fabric of society. The social housing industry is vast and still growing. There are very few countries in the world where some form of subsidised housing does not exist, and the total number of social homes is likely to grow worldwide, as are the challenges of the sector.Paul Reeves takes a people-centred approach to the subject, describing the themes that have run through provision of social housing from the first philanthropic industrialists in the 19th Century though to the increasingly complex mixture of ownerships and tenures in the present day. The management of housing forms a key part of the book, with an emphasis on the practical aspects of tenant participation and multi-agency working.The book is ideal for students of housing and social policy, and for housing professionals aiming to obtain qualifications and wanting a broad understanding of the social housing sector.
Lighting Engineering: Applied Calculations
by R. H. Simons A.R. Bean'Lighting Engineering: Applied Calculations' describes the mathematical background to the calculation techniques used in lighting engineering and links them to the applications with which they are used. The fundamentals of flux and illuminance, colour, measurement and optical design are covered in detail. There are detailed discussions of specific applications, including interior lighting, road lighting, tunnel lighting, floodlighting and emergency lighting. The authors have used their years of experience to provide guidance for common mistakes and useful techniques including worked examples and case studies.The last decade has seen the universal application of personal computers to lighting engineering on a day-to-day basis. Many calculations that were previously impracticable are therefore now easily accessible to any engineer or designer who has access to an appropriate computer program. However, a grasp of the underlying calculation principles is still necessary in order to utilise these technologies to the full. Written by two of the leading authorities on this subject, 'Lighting Engineering' is essential reading for practising lighting engineers, designers and architects, and students in the field of lighting.
Urban Future 21: A Global Agenda for Twenty-First Century Cities
by Peter Hall Ulrich PfeifferPrepared for the World Commission on Twenty-First Century Urbanization Conference in Berlin in July 2000. This book is an entirely new and comprehensive review of the state of world urban development at the millennium and a forecast of the main issues that will dominate urban debates in the next 25 years. It is the most significant book on cities and city planning problems to appear for many years.
Reinventing the Workplace
by John WorthingtonIncorporating a diversity of practices, cultural and organization change, and new building forms, this book provides ideas, inspiration and analysis of the multitude of ways in which an office space can be designed and utilized. Updated to cope with technological advances, as well as including a new series of case studies on recent Australian, North American and Scandinavian experiences, the contributors draw on a wealth and variety of professional experience to present the best and most innovative solutions for today's office - and tomorrow's workplace.
Spaced Out
by Rachel Tennant Nicola GarmoryThis beautifully illustrated guide celebrates some of the most significant award winning public spaces in major cities in the UK and Ireland over the last ten years.Dealing with a range of contemporary and innovating designed landscapes from urban spaces to public parks, this book focuses on those that have been awarded the highest design accolade from the Royal Institute of British Architects, The Royal Town andPlanning Institute, The Landscape Institute and The Civic Trust. Focusing on designs in ten major cities, and providing a snappy synopsis of each of the spaces in terms of its design statement, function, location, design team and award commentary, It illustrates tothe reader what makes 'good design' in the public realm, providing both information and inspiration.
Stairs
by Alan Blanc Sylvia BlancStairs are a fundamental and universal feature of buildings. The late Alan Blanc had a lifetime's obsession with stairs and steps and provided a definitive reference source that bridges the aesthetic and practical aspects of staircase design. His wife Sylvia, who worked with him on the first edition, presents this updated, abridged version alongside a complimentary web site where the historical elements of the subjects are described and discussed in pictures and diagrams. The book is a practical guide to designing circulation spaces. It is extensively detailed with working drawings and photographs. Construction methods using a variety of materials are discussed as well as the influence of new technology on vertical circulation. The guidance on codes and regulations covers the UK and US. The latest high profile international case studies inspire and inform the reader.
Cities for the New Millennium
by Andrew Saint Marcial EcheniqueCities for the New Millennium is the outcome of a joint conference held in Salford in July 2000 by the Royal Institute of British Architects and the University of Cambridge's Department of Architecture. It tackles these questions in the light of the Urban Task Force's report about the future of Britain's cities and communities, but sets them in an international and historical context. Professionals - architects, engineers and developers as well as academics from different countries and disciplines here lavish their expertise on issues of transportation, density, land use, risk and energy saving; others present urban-scale buildings or landscapes that have been judged inspirational or inventive. This book, therefore, is not just about theories of urbanism. It reveals how co-operation and debate between different parties and professions can illuminate the creative kind of urban development we should be aiming for.
The Classical Orders of Architecture
by Robert ChithamThis is the only publication that presents a modern interpretation of the Classical Orders. The new edition of this successful title now includes the proportions in both metric and imperial measurements to make the orders more accessible and to provide a valuable reference for designers.The inclusion of both 100-part and 96-part systems of proportion is underpinned by an essay on James Gibbs - one of the 18th century authors of standardized proportioning systems - and his influence in America. Along with additional plates, this book gives aclear introduction to those not familiar with the classical genre and is an easy to follow guide which assists architects, interior designers and conservators with the quality of their design.
Urban Design Reader
by Steve Tiesdell Matthew CarmonaEssential reading for students and practitioners of urban design, this collection of essays introduces the 6 dimensions of urban design through a range of the most important classic and contemporary key texts. Urban design as a form of place making has become an increasingly significant area of academic endeavour, of public policy and professional practice. Compiled by the authors of the best selling Public Places Urban Spaces, this indispensable guide includes all the crucial definitions and various understandings of the subject, as well as a practical look at how to implement urban design that readers will need to refer to time and time again. Uniquely, the selections of essays that include the works of Gehl, Jacobs, and Cullen, are presented substantially in their original form, and the truly accessible dip-in-and-out format will enable readers to form a deeper, practical understanding of urban design.
