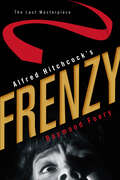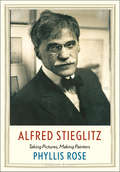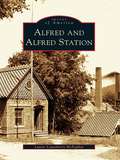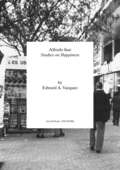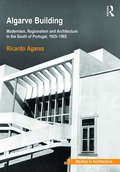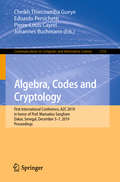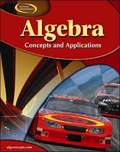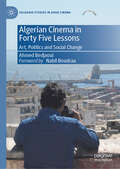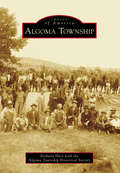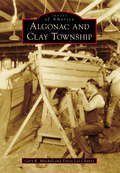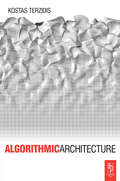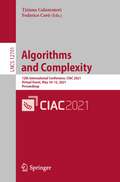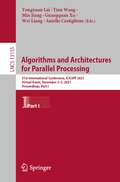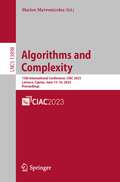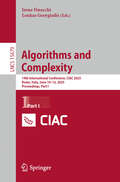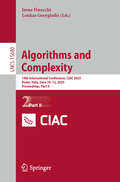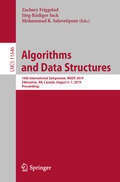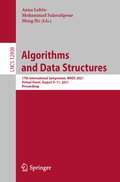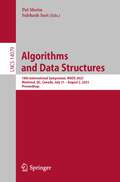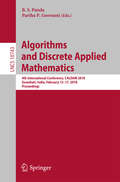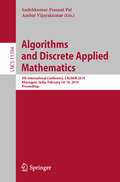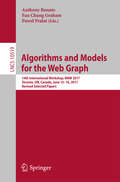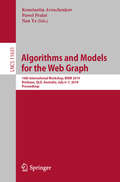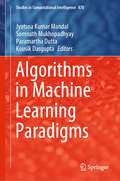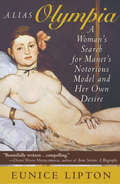- Table View
- List View
Alfred Hitchcock's Frenzy: The Last Masterpiece
by Raymond FoeryAfter an unparalleled string of artistic and commercial triumphs in the 1950s and 1960s, Alfred Hitchcock hit a career lull with the disappointing Torn Curtain and the disastrous Topaz. In 1971, the depressed director traveled to London, the city he had left in 1939 to make his reputation in Hollywood. The film he came to shoot there would mark a return to the style for which he had become known and would restore him to international acclaim. Like The 39 Steps, Saboteur, and North by Northwest before, Frenzy repeated the classic Hitchcock trope of a man on the run from the police while chasing down the real criminal. But unlike those previous works, Frenzy also featured some elements that were new to the master of suspense’s films, including explicit nudity, depraved behavior, and a brutal act that would challenge Psycho’s shower scene for the most disturbing depiction of violence in a Hitchcock film. In Alfred Hitchcock’s Frenzy: The Last Masterpiece, Raymond Foery recounts the history—writing, preprod
Alfred Stieglitz: Taking Pictures, Making Painters (Jewish Lives)
by Phyllis RoseA fascinating biography of a revolutionary American artist ripe for rediscovery as a photographer and champion of other artists Alfred Stieglitz (1864–1946) was an enormously influential artist and nurturer of artists even though his accomplishments are often overshadowed by his role as Georgia O’Keeffe’s husband. This new book from celebrated biographer Phyllis Rose reconsiders Stieglitz as a revolutionary force in the history of American art. Born in New Jersey, Stieglitz at age eighteen went to study in Germany, where his father, a wool merchant and painter, insisted he would get a proper education. After returning to America, he became one of the first American photographers to achieve international fame. By the time he was sixty, he gave up photography and devoted himself to selling and promoting art. His first gallery, 291, was the first American gallery to show works by Picasso, Rodin, Matisse, and other great European modernists. His galleries were not dealerships so much as open universities, where he introduced European modern art to Americans and nurtured an appreciation of American art among American artists.
Alfred and Alfred Station
by Laurie Lounsberry McfaddenAlfred and Alfred Station reveals the heritage of a southwestern New York State community nestled in the hills of Allegany County. With more than 200 pictures, the story honors the early pioneers who in 1807 permanently settled on forested land once inhabited by the Seneca Nation. It focuses on not only education--always highly valued, as evidenced in the three institutions of higher learning here--but also on the people, businesses, farms, and civic organizations that have enriched the town for 200 years.
Alfredo Jaar: Studies on Happiness (Afterall Books / One Work)
by Edward A. VazquezA richly illustrated survey of Alfredo Jaar&’s Studies on Happiness (1979–1981) and its deep political stakes in the historical context of Chile&’s neoliberal transition.Between 1979 and 1981, Alfredo Jaar asked Chileans a deceptively simple question: "Are you happy?" Through private interviews, sidewalk polls and video-recorded forums, among other interventions, Jaar&’s three-year and seven-phase project, Studies on Happiness, addressed a furtive and fearful population living under Augusto Pinochet&’s military dictatorship. It also spoke to a country in transition, as a newly adopted constitution remade Chile through privatisation and other neoliberal reforms. In its varied interventions and direct mode of address, Studies on Happiness functioned as a feedback device meant to catalyse a critical awareness with its blunt questioning.Edward A. Vazquez contextualises Studies on Happiness within Jaar&’s early production and situates his practice within a Chilean art world haunted by the residues of political violence. This study foregrounds the project&’s historical embeddedness and the deep political stakes of its apparent sociality, recognising the crucial role that context has always played in Jaar&’s practice. By turning to the Santiago of Studies on Happiness, Vazquez explores the work&’s political and art historical environment and provides a wedge to realign current interpretations of Chilean art and hemispheric conceptualism with the openness central to Jaar&’s project.
Algarve Building: Modernism, Regionalism and Architecture in the South of Portugal, 1925-1965
by Ricardo AgarezForeword by Adrian Forty. The Algarve is not only Portugal’s foremost tourism region. Uniquely Mediterranean in an Atlantic country, its building customs have long been markers of historical and cultural specificity, attracting both picturesque driven conservatives and modernists seeking their lineage. Modernism, regionalism and the ‘vernacular’ – three essential tropes of twentieth-century architecture culture – converged in the region’s building identity construct and, often the subject of strictly metropolitan elaborations, they are examined here from a peripheral standpoint instead. Drawing on work that won the Royal Institute of British Architects President’s Award for Outstanding PhD Thesis in 2013, Algarve Building challenges the conventional inclusion of Portuguese modern architecture in ‘Critical Regionalism’ narratives. A fine-grain reconstruction of the debates and cultures at play locally exposes the extra-architectural and widely participated antecedents of the much-celebrated mid-century shift towards the regional. Uncelebrated architects and a cast of other players (clients, officials, engineers and builders) contributed to maturing a regional strand of modern architecture that, more than being the heroic outcome of a hard-fought ‘battle’ by engaged designers against a conservative establishment, became truly popular in the Algarve. Algarve Building shows, more broadly, what the processes that have been appropriated by the canon of architectural history and theory – such as the presence of folk traditions and regional variation in learned architecture – stand to gain when observed in local everyday practices. The grand narratives and petites histoires of architecture can be enriched, questioned, revised and confirmed by an unprejudiced return to its facts and sources – the buildings, the documents, the discourses, the agents and the archives.
Algebra, Codes and Cryptology: First International Conference, A2C 2019 in honor of Prof. Mamadou Sanghare, Dakar, Senegal, December 5–7, 2019, Proceedings (Communications in Computer and Information Science #1133)
by Johannes Buchmann Edoardo Persichetti Cheikh Thiecoumba Gueye Pierre-Louis CayrelThis book presents refereed proceedings of the First International Conference on Algebra, Codes and Cryptology, A2C 2019, held in Dakar, Senegal, in December 2019.The 14 full papers were carefully reviewed and selected from 35 submissions. The papers are organized in topical sections on non-associative and non-commutative algebra; code, cryptology and information security.
Algebra: Concepts and Applications
by Glencoe McGraw-Hill StaffAn ideal program for struggling students Glencoe Algebra: Concepts and Applications covers all the Algebra 1 concepts. This program is designed for students who are challenged by high school mathematics.
Algerian Cinema in Forty Five Lessons: Art, Politics and Social Change (Palgrave Studies in Arab Cinema)
by Ahmed BedjaouiAlgerian Cinema in Forty Five Lessons offers a fresh approach to examine the history of Algerian cinema, from its inception to the present day, providing in-depth analysis of forty five key films. While most scholarly and critical work on Algerian cinema continues to centre on the War of Independence and those films engaging with it, Dr Ahmed Bedjaoui argues that this thematic dominance has overshadowed many other important aspects of Algerian film history. Further, Bedjaoui examines how "revolutionary" films have frequently depicted an idealized image of a heroic, flawless and fearless figure which has been strategically crafted to legitimize national authority at different points in time. This book offers a new reading, which involves rehabilitating some major but underestimated works, as well as questioning other films primarily known for their contribution to the Algerian national story. Among the works studied, certain productions offer a less Manichean vision of the War of Independence, while explaining the process that led to it. Above all, Bedjaoui strives to bring out of the shadows films of great artistic value (sometimes produced by state television), and compares the productions of the so-called golden age (1960s and 1970s) with the films made by the following generations, in terms of both creativity and capacity to reflect the specificity of Algerian society. Through a contextualization of forty specific films, this book provides a deep analysis of the changes which occurred in the heart of Algerian society, moving from an all-socialist to an all-protectionist state, before being later threatened by religious fundamentalism. Engaging and accessibly written, and including coverage of many films never written about in English-language histories of Algerian cinema, this book is an essential resource for understanding this dynamic and vital film culture.
Algoma Township
by Algoma Township Historical Society Bethany HartAlgoma Township was established by the Michigan Legislature on March 15, 1849, and named in honor of the steamer Algoma, which ran a route on the nearby Grand River in 1848. The township's earliest settlers included the Lapham, Davis, Helsel, Morningstar, and Porter families, among others. Early residents logged and farmed the area's land; today, these traditions continue. The Powell and Bowler farms are just two local examples of Centennial Farms (farms that have been owned and operated by the same family for more than 100 years). Other groups--including the Algoma Grange No. 751, United Brethren Church, and small rural schools--helped to establish a community in Algoma even without it having an independent town center. As a result, Algoma grew beyond its humble beginnings and Native American name that translates to "fields of wild roses." The treasured stories and images presented in this collection aim to highlight Algoma Township's development and the hardworking people who call the township home.
Algonac and Clay Township (Images of America)
by Gary R. Mitchell Forest Lee ChaneyAs early as 1615, Frenchmen settled along the St. Clair River in the area now known as Algonac and Clay Township to trade furs with Native Americans. Despite Louis XIV's determination to build a colonial empire in this region, the French "fleur-de-lis" was replaced by the British Union Jack in 1760 and then by the American "Stars and Stripes" in 1783, making it one of the few regions in Michigan to have flown the flags of three nations. Following the decline of the fur trade, three major industries--lumber, boatbuilding, and salt production--provided pioneers with the means to amass fortunes. By the 19th century, Algonac and Clay Township had produced 47 sailboats and 26 steamboats, including the 221-ton steamer Philo Parsons in 1861; this large vessel was captured by Confederates in 1864 during the Civil War. The region is also famous for Gar Wood's Miss America boats and Chris Smith's Chris-Craft boat company.
Algorithmic Architecture
by Kostas TerzidisWhy does the word design owe its origin to Latin and not Greek roots? Where do the limits of the human mind lie? How does ambiguity enter the deterministic world of computation? Who was Parmenides and why is his philosophy still puzzling today? This unique volume challenges the reader to tackle all these complex questions and more.Algorithmic Architecture is not a typical theory-based architectural book; it is not a computer programming or language tutorial book either. It contains a series of provocative design projects, and yet it is not just a design or graphic art book per se. Following the tradition of architecture as a conglomeration of various design fields - engineering, theory, art, and recently, computation - the challenge of this book is to present a concept that, like architecture, is a unifying theme for many diverse disciplines. An algorithm is not only a step-by-step problem-solving procedure, a series of lines of computer codes or a mechanistic linguistic expression, but is also an ontological construct with deep philosophical, social, design, and artistic repercussions. Consequently, this book presents many, various and often seemingly disparate points of view that lead to the establishment of one common theme; algorithmic architecture.
Algorithms and Complexity: 12th International Conference, CIAC 2021, Virtual Event, May 10–12, 2021, Proceedings (Lecture Notes in Computer Science #12701)
by Tiziana Calamoneri Federico CoròThis book constitutes the refereed conference proceedings of the 12th International Conference on Algorithms and Complexity, CIAC 2019, held as a virtual event, in May 2021. The 28 full papers presented together with one invited lecture and 2 two abstracts of invited lectures were carefully reviewed and selected from 78 submissions. The International Conference on Algorithms and Complexity is intended to provide a forum for researchers working in all aspects of computational complexity and the use, design, analysis and experimentation of efficient algorithms and data structures. The papers present original research in the theory and applications of algorithms and computational complexity.Due to the Corona pandemic the conference was held virtually.
Algorithms and Architectures for Parallel Processing: 21st International Conference, ICA3PP 2021, Virtual Event, December 3–5, 2021, Proceedings, Part I (Lecture Notes in Computer Science #13155)
by Aniello Castiglione Min Jiang Wei Liang Guangquan Xu Tian Wang Yongxuan LaiThe three volume set LNCS 13155, 13156, and 13157 constitutes the refereed proceedings of the 21st International Conference on Algorithms and Architectures for Parallel Processing, ICA3PP 2021, which was held online during December 3-5, 2021. The total of 145 full papers included in these proceedings were carefully reviewed and selected from 403 submissions. They cover the many dimensions of parallel algorithms and architectures including fundamental theoretical approaches, practical experimental projects, and commercial components and systems. The papers were organized in topical sections as follows: Part I, LNCS 13155: Deep learning models and applications; software systems and efficient algorithms; edge computing and edge intelligence; service dependability and security algorithms; data science; Part II, LNCS 13156: Software systems and efficient algorithms; parallel and distributed algorithms and applications; data science; edge computing and edge intelligence; blockchain systems; deept learning models and applications; IoT; Part III, LNCS 13157: Blockchain systems; data science; distributed and network-based computing; edge computing and edge intelligence; service dependability and security algorithms; software systems and efficient algorithms.
Algorithms and Complexity: 13th International Conference, CIAC 2023, Larnaca, Cyprus, June 13–16, 2023, Proceedings (Lecture Notes in Computer Science #13898)
by Marios MavronicolasThis book constitutes the refereed proceedings of the 13th International Conference on Algorithms and Complexity, CIAC 2023, which took place in Larnaca, Cyprus, during June 13–16, 2023. The 25 full papers included in this book were carefully reviewed and selected from 49 submissions. They cover all important areas of research on algorithms and complexity such as algorithm design and analysis; sequential, parallel and distributed algorithms; data structures; computational and structural complexity; lower bounds and limitations of algorithms; randomized and approximation algorithms; parameterized algorithms and parameterized complexity classes; smoothed analysis of algorithms; alternatives to the worst-case analysis of algorithms (e.g., algorithms with predictions), on-line computation and competitive analysis, streaming algorithms, quantum algorithms and complexity, algorithms in algebra, geometry, number theory and combinatorics, computational geometry, algorithmic game theory and mechanism design, algorithmic economics (including auctions and contests), computational learning theory, computational biology and bioinformatics, algorithmic issues in communication networks, algorithms for discrete optimization (including convex optimization) and algorithm engineering.
Algorithms and Complexity: 14th International Conference, CIAC 2025, Rome, Italy, June 10–12, 2025, Proceedings, Part I (Lecture Notes in Computer Science #15679)
by Irene Finocchi Loukas GeorgiadisThe two-volume set LNCS 15679 and 15680 constitutes the refereed proceedings of the 14th International Conference on Algorithms and Complexity, CIAC 2025, held in Rome, Italy, during June 10–12, 2025.The 44 full papers included in these proceedings were carefully reviewed and selected from 110 submissions. They focus on all aspects of important venue for researchers working on computational complexity and the design, analysis, experimentation, and application of efficient algorithms and data structures.
Algorithms and Complexity: 14th International Conference, CIAC 2025, Rome, Italy, June 10–12, 2025, Proceedings, Part II (Lecture Notes in Computer Science #15680)
by Irene Finocchi Loukas GeorgiadisThe two-volume set LNCS 15679 and 15680 constitutes the refereed proceedings of the 14th International Conference on Algorithms and Complexity, CIAC 2025, held in Rome, Italy, during June 10–12, 2025.The 44 full papers included in these proceedings were carefully reviewed and selected from 110 submissions. They focus on all aspects of important venue for researchers working on computational complexity and the design, analysis, experimentation, and application of efficient algorithms and data structures.
Algorithms and Data Structures: 16th International Symposium, WADS 2019, Edmonton, AB, Canada, August 5–7, 2019, Proceedings (Lecture Notes in Computer Science #11646)
by Jörg-Rüdiger Sack Zachary Friggstad Mohammad R. SalavatipourThis book constitutes the refereed proceedings of the 16th International Symposium on Algorithms and Data Structures, WADS, 2019, held in Edmonton, AB, Canada, in August 2019. The 42 full papers presented together with 3 invited lectures, we carefully reviewed and selected from a total of 88 submissions. They present original research on the theory and application of algorithms and data structures in many areas, including combinatorics, computational geometry, databases, graphics, and parallel and distributed computing.
Algorithms and Data Structures: 17th International Symposium, WADS 2021, Virtual Event, August 9–11, 2021, Proceedings (Lecture Notes in Computer Science #12808)
by Anna Lubiw Mohammad SalavatipourThis book constitutes the refereed proceedings of the 17th International Symposium on Algorithms and Data Structures, WADS 2021, held in virtually in August 2021. The 47 full papers, presented together with two invited lectures, were carefully reviewed and selected from a total of 123 submissions. They present original research on the theory, design and application of algorithms and data structures.
Algorithms and Data Structures: 18th International Symposium, WADS 2023, Montreal, QC, Canada, July 31 – August 2, 2023, Proceedings (Lecture Notes in Computer Science #14079)
by Subhash Suri Pat MorinThis book constitutes the refereed proceedings of the 18th International Symposium on Algorithms and Data Structures, WADS 2023, held during July 31-August 2, 2023. The 47 regular papers, presented in this book, were carefully reviewed and selected from a total of 92 submissions. They present original research on the theory, design and application of algorithms and data structures.
Algorithms and Discrete Applied Mathematics: 4th International Conference, CALDAM 2018, Guwahati, India, February 15-17, 2018, Proceedings (Lecture Notes in Computer Science #10743)
by B. S. Panda Partha P. GoswamiThis book constitutes the proceedings of the 4th International Conference on Algorithms and Discrete Applied Mathematics, CALDAM 2018, held in Guwahati, India, in February 2018. The 23 papers presented in this volume were carefully reviewed and selected from 68 submissions. They focus on topics related to efficient algorithms and data structures, their analysis (both theoretical and experimental). The mathematical problems arising thereof, and new applications of discrete mathematics, advances in existing applications and development of new tools for discrete mathematics.
Algorithms and Discrete Applied Mathematics: 5th International Conference, CALDAM 2019, Kharagpur, India, February 14-16, 2019, Proceedings (Lecture Notes in Computer Science #11394)
by Sudebkumar Prasant Pal Ambat VijayakumarThis book constitutes the proceedings of the 5th International Conference on Algorithms and Discrete Applied Mathematics, CALDAM 2019, held in Kharagpur, India, in February 2019. The 22 papers presented together with 3 invited papers in this volume were carefully reviewed and selected from 86 submissions. The conference had papers in the areas of algorithms, graph theory, combinatorics, computational geometry, discrete geometry, and computational complexity.
Algorithms and Models for the Web Graph: 14th International Workshop, WAW 2017, Toronto, ON, Canada, June 15–16, 2017, Revised Selected Papers (Lecture Notes in Computer Science #10519)
by Anthony Bonato Fan Chung Graham Paweł PrałatThis book constitutes the refereed proceedings of the 9th International Workshop on Algorithms and Models for the Web-Graph, WAW 2012, held in Halifax, Nova Scotia, Canada, in June 2012. The 13 papers presented were carefully reviewed and selected for inclusion in this volume. They address a number of topics related to the complex networks such hypergraph coloring games and voter models; algorithms for detecting nodes with large degrees; random Appolonian networks; and a sublinear algorithm for Pagerank computations.
Algorithms and Models for the Web Graph: 16th International Workshop, WAW 2019, Brisbane, QLD, Australia, July 6–7, 2019, Proceedings (Lecture Notes in Computer Science #11631)
by Paweł Prałat Konstantin Avrachenkov Nan YeThis book constitutes the proceedings of the 16th International Workshop on Algorithms and Models for the Web Graph, WAW 2019, held in Brisbane, QLD, Australia, in July 2019. The 9 full papers presented in this volume were carefully reviewed and selected from 13 submissions. The papers cover topics of all aspects of algorithmic and mathematical research in the areas pertaining to the World Wide Web, espousing the view of complex data as networks.
Algorithms in Machine Learning Paradigms (Studies in Computational Intelligence #870)
by Paramartha Dutta Jyotsna Kumar Mandal Somnath Mukhopadhyay Kousik DasguptaThis book presents studies involving algorithms in the machine learning paradigms. It discusses a variety of learning problems with diverse applications, including prediction, concept learning, explanation-based learning, case-based (exemplar-based) learning, statistical rule-based learning, feature extraction-based learning, optimization-based learning, quantum-inspired learning, multi-criteria-based learning and hybrid intelligence-based learning.
Alias Olympia
by Eunice LiptonEunice Lipton was a fledging art historian when she first became intrigued by Victorine Meurent, the nineteenth-century model who appeared in Edouard Manet's most famous paintings, only to vanish from history in a haze of degrading hearsay. But had this bold and spirited beauty really descended into prostitution, drunkenness, and early death -- or did her life, hidden from history, take a different course altogether? Eunice Lipton's search for the answer combines the suspense of a detective story with the revelatory power of art, peeling off ayers of lies to reveal startling truths about Victorine Meurent -- and about Lipton herself.
