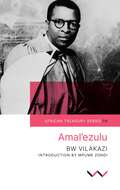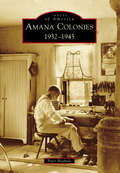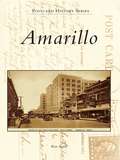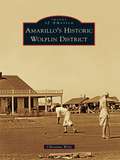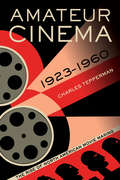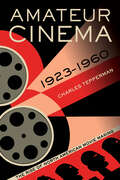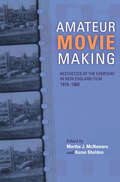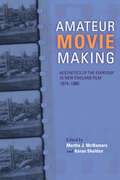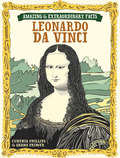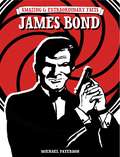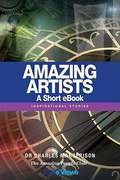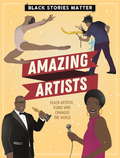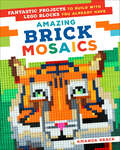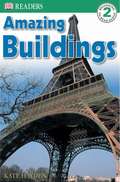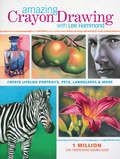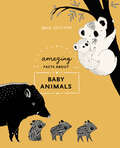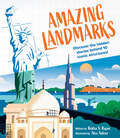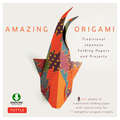- Table View
- List View
Amadeus: A Play by Peter Shaffer
by Peter Shaffer0riginating at the National Theatre of Great Britain, Amadeus was the recipient of both the Evening Standard Drama Award and the Theatre Critics Award. In the United States, the play won the coveted Tony Award and went on to become a critically acclaimed major motion picture winning eight Oscars, including Best Picture. Now, this extraordinary work about the life of Wolfgang Amadeus Mozart is available with a new preface by Peter Shaffer and a new introduction by the director of the 1998 Broadway revival, Sir Peter Hall. Amadeus is a must-have for classical music buffs, theatre lovers, and aficionados of historical fiction.
Amal’ezulu
by Benedict Wallet VilakaziAmal’ezulu (Zulu Horizons), first published in 1945 in the Bantu (later, African) Treasury Series by the University of the Witwatersrand Press, was the second volume of poetry produced by the renowned Zulu author B.W. Vilakazi. It was written during the ten years he spent living in Johannesburg, in ‘exile’ from his birthplace, KwaZulu-Natal. The poems in this collection represent a turning point in Vilakazi’s life; they express yearnings for the beloved land, animals and ancestral spirits of his rural home, as well as expressions of deep disillusionment with the urban life he encountered in the ‘City of Gold’, and in particular the suffering of the black miners who brought this gold to the surface but never experienced the benefits of the wealth it produced for the mine owners. Vilakazi was deeply conscious of the subhuman system that held these miners in its grip, and gave voice to their suffering in many of the poems in the collection, in particular the now famous poem ‘Ezinkomponi’ (‘On the mine compounds’).Renowned as the father of Nguni literature, Vilakazi was both a traditional imbongi (bard) and a forward-looking poet who could fuse Western poetic forms with Zulu izibongo (praise poetry). In these poems he assumes the role of the voice of the voiceless, and gives poignant expression to the stoic endurance of those caught up in the brutalities of capitalist exploitation of African labour, and the appalling injustices of the migrant labour system.
Amana Colonies: 1932-1945 (Images of America)
by Peter HoehnleThe Amana Colonies were founded by members of the Community of True Inspiration, a Pietist sect that originated in southwest Germany in 1714. Beginning in 1842, members of the sect migrated to New York and founded the Eben-Ezer Society, in which land, shops, and homes were owned communally. Members worked at assigned jobs, attended 11 church services each week, and received food, clothing, and shelter. Beginning in 1855, the community relocated to a 26,000-acre tract in eastern Iowa, where they founded the seven Amana villages, each with its own church, school, general store, craft shop, and barns. A disastrous fire, economic downturns, and a growing dissatisfaction with communal life led the members to vote to reorganize as a separate business and church organization in 1932. Images of America: Amana Colonies: 1932-1945 examines a time when the Amana people worked to preserve aspects of their traditional religious and cultural life while, simultaneously, learning to embrace American life and the waves of people who visited these unique villages in growing numbers.
Amar Akbar Anthony: Bollywood, Brotherhood, and the Nation
by William ElisonThe 1977 blockbuster Amar Akbar Anthony about the heroics of three Bombay brothers separated in childhood became a classic of Hindi cinema and a touchstone of Indian popular culture. Beyond its comedy and camp is a potent vision of social harmony, but one that invites critique, as the authors show.
Amarillo
by Ron SmithMany people are surprised to learn that the city of Amarillo was actually founded twice. Originally settled by J. T. Berry in April 1887 and known as Oneida, the site of the town was located on such low ground that many residents feared it was susceptible to flooding. In 1888, one concerned resident named Henry B. Sanborn began buying land a mile east of the site as a potential place to relocate the town. In 1889, the town's fears came to fruition when heavy rains flooded the original town site, prompting residents to move to Sanborn's new location. The town went on to become one of the world's busiest cattle shipping points in the late 1890s, causing its population to grow significantly. Today Amarillo is the largest city in the Texas Panhandle, and its economy continues to thrive on cattle, along with agriculture, oil, and natural gas.
Amarillo's Historic Wolflin District
by Christine WylyIn September 1887, J. T. Berry bought 640 acres of school land from the State of Texas. Several years earlier, this raw section of prairie had been home to buffalo herds and the Kiowa and Comanche Nations. Berry could not have known that this land would one day become home to cattle barons, oil and gas pioneers, and a U.S. ambassador. When Charles Oldham Wolflin married Alpha Eunice McVean a decade later and acquired that same section of land, he never dreamed that his son would develop that land from a dairy farm into a premier residential development. Today the Wolflin Historic District is a vibrant, lush neighborhood with tree-lined brick streets and stately houses. It is home to several thousand residents, including descendants of pioneer families, modern-day professionals, and public servants who contribute to the arts, are involved in philanthropy, and are active in community service.
Amateur Cinema
by Charles TeppermanFrom the very beginning of cinema, there have been amateur filmmakers at work. It wasn't until Kodak introduced 16mm film in 1923, however, that amateur moviemaking became a widespread reality, and by the 1950s, over a million Americans had amateur movie cameras. In Amateur Cinema, Charles Tepperman explores the meaning of the "amateur" in film history and modern visual culture. In the middle decades of the twentieth century--the period that saw Hollywood's rise to dominance in the global film industry--a movement of amateur filmmakers created an alternative world of small-scale movie production and circulation. Organized amateur moviemaking was a significant phenomenon that gave rise to dozens of clubs and thousands of participants producing experimental, nonfiction, or short-subject narratives. Rooted in an examination of surviving films, this book traces the contexts of "advanced" amateur cinema and articulates the broad aesthetic and stylistic tendencies of amateur films.
Amateur Cinema: The Rise of North American Moviemaking, 1923-1960
by Charles TeppermanFrom the very beginning of cinema, there have been amateur filmmakers at work. It wasn’t until Kodak introduced 16mm film in 1923, however, that amateur moviemaking became a widespread reality, and by the 1950s, over a million Americans had amateur movie cameras. In Amateur Cinema, Charles Tepperman explores the meaning of the "amateur" in film history and modern visual culture. In the middle decades of the twentieth century—the period that saw Hollywood’s rise to dominance in the global film industry—a movement of amateur filmmakers created an alternative world of small-scale movie production and circulation. Organized amateur moviemaking was a significant phenomenon that gave rise to dozens of clubs and thousands of participants producing experimental, nonfiction, or short-subject narratives. Rooted in an examination of surviving films, this book traces the contexts of "advanced" amateur cinema and articulates the broad aesthetic and stylistic tendencies of amateur films.
Amateur Movie Making, Enhanced eBook: Aesthetics of the Everyday in New England Film, 1915-1960
by Alice T. Friedman Karan Sheldon Martha J. McNamaraA compelling regional and historical study that transforms our understanding of film history, Amateur Movie Making demonstrates how amateur films and home movies stand as testaments to the creative lives of ordinary people, enriching our experience of art and the everyday. Here we encounter the lyrical and visually expressive qualities of films produced in New England between 1915 and 1960 and held in the collections of Northeast Historic Film, a moving image repository and study center that was established to collect, preserve, and interpret the audiovisual record of northern New England. Contributors from diverse backgrounds examine the visual aesthetics of these films while placing them in their social, political, and historical contexts. Each discussion is enhanced by technical notes and the analyses are also juxtaposed with personal reflections by artists who have close connections to particular amateur filmmakers. These reflections reanimate the original private contexts of the home movies before they were recast as objects of study and artifacts of public history.
Amateur Movie Making: Aesthetics of the Everyday in New England Film, 1915–1960
by Alice T. Friedman Karan Sheldon Martha J. McnamaraA compelling regional and historical study that transforms our understanding of film history, Amateur Movie Making demonstrates how amateur films and home movies stand as testaments to the creative lives of ordinary people, enriching our experience of art and the everyday. Here we encounter the lyrical and visually expressive qualities of films produced in New England between 1915 and 1960 and held in the collections of Northeast Historic Film, a moving image repository and study center that was established to collect, preserve, and interpret the audiovisual record of northern New England. Contributors from diverse backgrounds examine the visual aesthetics of these films while placing them in their social, political, and historical contexts. Each discussion is enhanced by technical notes and the analyses are also juxtaposed with personal reflections by artists who have close connections to particular amateur filmmakers. These reflections reanimate the original private contexts of the home movies before they were recast as objects of study and artifacts of public history.
Amateurtheaterprojekte zu Holocaust und Nationalsozialismus: Eine qualitative Studie zur Erinnerungskultur im 21. Jahrhundert (Holocaust Education – Historisches Lernen – Menschenrechtsbildung)
by Lisa SchwendemannIn diesem Buch wird das Rezeptionsverhalten von Zuschauer(inne)n erforscht, welche Amateurtheaterprojekte zu ‚Holocaust und Nationalsozialismus‘ besuchen. Die Studie ist qualitativ angelegt, indem Interviews mit Hilfe der Grounded Theory ausgewertet werden. Es wird der Frage nachgegangen, welcher Personenkreis von Amateurtheaterprojekten angesprochen wird, wie diese Projekte von den Theaterbesucher(inne)n wahrgenommen werden und welche Wirkungen die Rezipient(inn)en während und nach dem Theaterbesuch an sich feststellen. Es kann herausgearbeitet werden, dass die in dieser Arbeit untersuchten Projekte eine intellektuelle Auseinandersetzung mit ‚schwieriger‘ Geschichte fokussieren. Die in den Amateurtheaterprojekten gewählte theatrale Darstellungsweise spricht tendenziell ein ‚bildungsnahes‘ Publikum an, das bereits über Vorwissen zur Thematik verfügt und bereit ist, sich während und nach dem Theaterbesuch aktiv mit ‚Holocaust und Nationalsozialismus‘ auseinanderzusetzen. Hierzu hat die Autorin ein Rezeptionsmodell herausgearbeitet, das die intellektuelle Auseinandersetzung mit ‚schwieriger‘ Geschichte umfasst.
Amazing & Extraordinary Facts - Da Vinci (Amazing & Extraordinary)
by Cynthia Phillips Shana PriwerA unique collection of surprising revelations and quirky stories about one of the most amazing people ever to have lived. This engaging volume reveals Da Vinci's phenomenal accomplishments, including mathematical discoveries, investigating the secrets of the human body, inventing a robot and even his plans to divert the entire Arno River!
Amazing & Extraordinary Facts - James Bond
by Michael PatersonWhere did James Bond's creator, Ian Fleming, gain inspiration for his character? What was Ian Fleming's original name for his spy?Who wrote the James Bond theme?How did JFK influence the release of From Russia with Love?An essential companion for every Bond fan, this book will unearth a plethora of surprising and intriguing facts about the much-loved fictional spy, and the books and films he has starred in. Brimming with strange and amusing stories about the Bond actors, from Sean Connery to Daniel Craig, behind-the-scenes tidbits from the film sets, and amazing facts about Ian Fleming's original novel, the brief, accessible and entertaining pieces make this the perfect book to dip in to.
Amazing & Extraordinary Facts: James Bond
by Michael PatersonWhere did James Bond's creator, Ian Fleming, gain inspiration for his character? What was Ian Fleming's original name for his spy? Who wrote theJames Bondtheme? How did JFK influence the release ofFrom Russia with Love? An essential companion for every Bond fan, this book will unearth a plethora of surprising and intriguing facts about the much-loved fictional spy, and the books and films he has starred in. Brimming with strange and amusing stories about the Bond actors, from Sean Connery to Daniel Craig, behind-the-scenes tidbits from the film sets, and amazing facts about Ian Fleming's original novel, the brief, accessible and entertaining pieces make this the perfect book to dip in to.
Amazing Artists - A Short eBook
by Charles MargerisonIn this unique collection of audio stories about some of the world's most amazing artists, meet Michelangelo in 1485, when he was born in a small village in Tuscany. You'll travel with him to Rome at the age of 21 and understand how he came to complete some of the world's most influential pieces of art, including the Statue of David and the awe-inspiring ceiling of the Sistine Chapel, which took him four years to complete. Meet also another Italian - the fascinating Rosalba Carriera, who from lowly beginnings went on to become an influential Rococo painter. Samuel Morse is of course known for developing Morse code however, few people realize that he was actually an artist. He painted influential figures including President John Adams and was the artist of pieces including Dying Hercules. Finally you'll get a unique insight to the amazing life of Leonardo da Vinci, who many believe to be the most diversely talented man to have lived. Understand his major works, including The Last Supper and Virgin of the Rocks within the context of his real life. Each story comes to life through BioViews®. These are short biographical narratives, similar to interviews. They provide an easy way of learning about amazing people who made major contributions and changed our world.
Amazing Artists (Black Stories Matter)
by J.P. MillerA celebration of the lives and achievements of inspirational black people through history who made a differenceAmazing Artists explores the contribution of black artists to world culture, from painters such as Jean-Michel Basquiat to writers like Malorie Blackman and inspirational musicians such as Stevie Wonder. Along the way, they have smashed down barriers and defeated prejudices with their sheer talent and resilience.Black Stories Matter is a powerful illustrated collection of stories of inspiring black personalities through history. Perfect for readers aged 8 and above.Contents:Main biographiesJean-Michel BasquiatToni MorrisonSteve McQueen Nina SimoneMalorie BlackmanSidney PoitierBeyonce and Jay-ZChris OfiliMisty CopelandStevie WonderMini biographiesStormzyChimamanda Ngozi AdichieIdris ElbaNikki GiovanniLangston HughesLupita Nyong'oEdmonia LewisEmily Kame Kngwarreye
Amazing Brick Artists (Fountas & Pinnell LLI Gold #Level R)
by Jordan Brown<p>Can Art Be Made Out of Anything? <p>When you think of visiting an art museum, you probably think of oil paintings and marble sculptures. But there's plenty of art that's made from more common materials, and you can see them at a modern art museum. Some artists today make art using things like rubber tires, masking tape, recycled computer parts, and even bubble gum! <p>An artist's medium is the material he or she uses to create a work. Any medium can work in the imagination of an artist. Before you throw out an old pen, cereal box, or candy wrapper, think: Could I make art with this? <p>Text Elements: <p> <li>Genre: Narrative Nonfiction <li>Text Structures: Main: Chronological Sequence Embedded: Compare/Contrast, Temporal Sequence, Description <li>Text Features: table of contents, headings, photos, captions, glossary</li> </p>
Amazing Brick Mosaics: Fantastic Projects to Build with Lego Blocks You Already Have
by Amanda BrackBuild awesome paintings brick by brick!Every LEGO-loving kid has at least one huge bin of bricks – the sets are built, dismantled, and typically never built again – and this book gives them dozens of ways to reuse them in fun projects that range from easy to challenging. Featuring a simple yet elegant mosaic technique, step-by-step instructions, and full-color photographs for making 25 cool two-dimensional pictures, Amazing Brick Mosaics offers unique projects that will delight any LEGO enthusiast.
Amazing Buildings
by Kate HaydenHave you ever heard of a hotel made of snow? How would you put a building into space? And who washes the windows on the tallest skyscrapers in the world? Learn about the world's most famous and unique structures, from the ancient Coliseum to eco-friendly stadiums, in the Level 2 DK Reader Amazing Buildings.
Amazing Cakes: Recipes for the World's Most Unusual, Creative, and Customizable Cakes
by Instructables. Com Sarah JamesRubik’s cubes, fire-breathing dragons, and jack-o-lanterns.Pirate ships, pianos, and Star Wars figurines. With Instructables.com’s Amazing Cakes, you’ll be able to make cakes shaped like animals, mythical creatures, and vehicles. They may light up, breathe fire, or blow bubbles or smoke. They may be 3D or they may be animated, seeming to move of their own free will. Whether they’re cute and cuddly (like a penguin) or sticky and gross (like a human brain!), these cakes have two things in common: They’re (mostly) edible and they’re amazing! Instructables.com authors walk you through each step of the process as you cut plywood for cake bases, hardwire figurines for automation, and mix nontoxic chemicals for explosions and eruptions. The photos accompanying the step-by-step directions provide additional information about the processes and enable you to compare your final products with the originals created by the expert cake artists of Instructables.com. In addition to the cakes mentioned above, you’ll also learn how to make cakes shaped like: Yoda Helicopters 3D dinosaurs Moving tanks Pi signs (p) Bass fish Zombie heads Swimming pools Ladybugs Evil clowns And more!
Amazing Crayon Drawing With Lee Hammond: Create Lifelike Portraits, Pets, Landscapes and More
by Lee HammondYoung at art! Combine the familiar charm of crayons with "grown-up" art techniques for surprisingly realistic results Your old childhood coloring friends are all grown up! In this unique book, best-selling artist Lee Hammond proves that crayons are not just for kids anymore but can hold their own as a "serious" (if unexpected) art medium. Use Hammond's easy methods to create striking drawings that feature brilliant color and incredibly lifelike texture. 29 step-by-step demonstrations cover a wide range of subjects--still life, landscapes, animals and people Simple blending, layering and burnishing techniques translate into remarkably realistic drawings Hammond's graphing and "puzzle piece" theories help you draw any subject with true-to-life results Features great tricks you can pass along to other crayon lovers in your life, regardless of age You simply won't believe what you can accomplish with this familiar and affordable medium. Rediscover the creative thrill of opening the "big box," and infuse your art with a fresh sense of play.
Amazing Essential Oils Make and Takes: 144 DIY Ideas for Hosting the Perfect Class
by Donna RaskinWow your guests with these wonderfully scentsational recipesPacked with 144 seasonal blends, creative gifts and inspiring projects, Amazing Essential Oils Make & Takes will guarantee your guests leave every oils class with something fun, unique and special. These clever solutions are perfect for around the house, medicine, family, pets, bath, beauty and more, including: • Lavender Kitchen Degreaser• Vanilla Sugar Car Diffuser• Lemon & Basil Room Freshener• Rose & Tea Tree Brightener Mask• Gingermint Upset Stomach Soother• Rosemary & Lavender Eyelash Serum• Valerian Root Pet Shampoo• Blue Tansy Bath Bomb• White Fir Beard Softener
Amazing Facts About Baby Animals: An Illustrated Compendium
by Maja SäfströmA whimsically illustrated collection of fascinating, surprising, and funny facts about baby animals and their parents, from the author of The Illustrated Compendium of Amazing Animal Facts.Who doesn't love baby animals? Amazing Facts About Baby Animals is an adorable celebration of all kinds of fuzzy, fluffy, scaly, and feathery animal babies and their parents. This charming collection by beloved Swedish artist Maja Säfström is full of interesting, weird, and funny facts about animals before they are born (elephants are pregnant for 22 months!), when they are born (whales are born tail-first so they don't drown!), and life as babies (parrots give their offspring names! Baby macaques have snowball fights!). Perfect for art- and nature-loving kids and adults, this sweet book makes a wonderful gift and conversation starter for the whole family.
Amazing Landmarks: Discover the hidden stories behind 10 iconic structures!
by Rekha S. RajanCould you build the world's most iconic landmarks?Could you design the Golden Gate Bridge? Could you construct the Eiffel Tower? Could you decorate the Burj Khalifa? Could you make a budget, draw up the plans, and handle every problem that arises to create something that withstands the test of time?This accessible nonfiction compendium explores the creation of 10 global landmarks, from the first spark of an idea to the final layer of paint. Acclaimed educator Rekha Rajan encourages readers to see themselves as the engineers, builders, architects, and more through interactive stories and a unique structure.Graphic artist Alex Asfour's gorgeous art works seamlessly with engaging photographs to create a standout nonfiction title that will appeal to both kids and educators.Ideal for any grade-schooler with an interest in STEAM!
Amazing Origami
by Tuttle EditorsOrigami paper with stunning Japanese traditional prints and fun and simple folding instructions!Amazing Origami is designed for origami paper folders of all ages and all skill levels-from novices up to more experienced folders. It provides everything you need to create exciting and original origami art. The gorgeous folding papers feature delicate patterns with gold detailing, recalling the one-of-a-kind traditional designs used in the Japanese kimono fabrics from a bygone era.This origami ebook contains: A full-colored 64-page booklet Clear step-by-step instruction and diagrams 17 fun-to-do projects Downloadable folding sheetsOne of the wonderful aspects of origami is it's simplicity. The paper folder needs nothing more than something to fold-no glue, no tape, no string or wire-just a piece of paper! Though the materials are simple, origami exemplifies the ability of the human mind to solve problems and create beautiful harmony. Origami is relaxing and peaceful, but it is also fun and exciting to discover new ways to fold paper. With Amazing Origami's simple instructions, origami beginners will be able to get started immediately. With the beautiful, Japanese origami paper, experienced paper folders can create unique origami art.Origami projects include: Luna Moth Tortoise Carp Leaf Peacock Butterfly Koi Chinese Pinwheel And many more...

