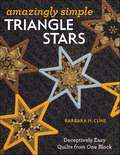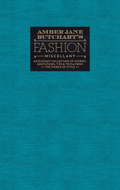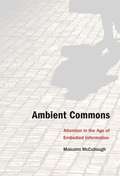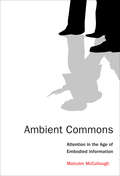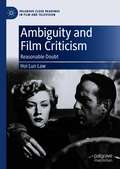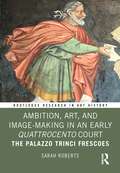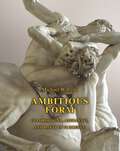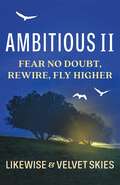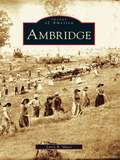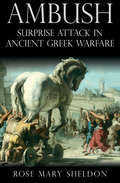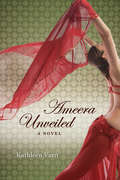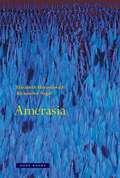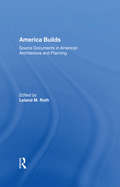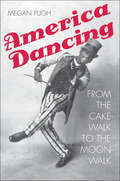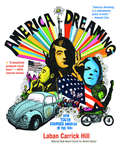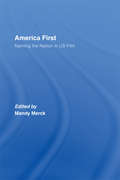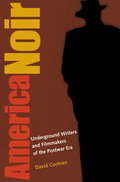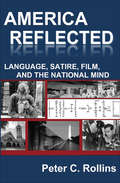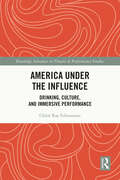- Table View
- List View
Amazing Paper Airplanes: The Craft and Science of Flight
by Kyong Hwa LeeIn this book Kyong Hwa Lee combines the art of origami and the science of flight to create unique paper airplane designs for aviation enthusiasts of all ages. Featuring thirty-two designs, Amazing Paper Airplanes showcases models resembling real-world aircraft, including the F-22 fighter jet, a P-51 World War II plane, the Convair F-102 Delta Dagger—the first supersonic delta-wing interceptor airplane of the US Air Force—and more. For these models, Lee provides information along with an image of the real plane to encourage interest in aerospace technology. Every design has been flight-tested and presents complete step-by-step folding instructions. In addition to showing basic and advanced folding techniques and providing templates for each plane, the author explains the theory behind flight and offers tips to fine-tune paper airplanes for optimal flying.
Amazingly Simple Triangle Stars: Deceptively Easy Quilts from One Block
by Barbara H. Cline9 dynamic quilts from 1 easy-to-sew block Turn a single block into eight distinctive quilts—the magic is in the fabric! Best-selling author and well-known teacher Barbara H. Cline takes an easy-to-sew triangle block and then shows countless intricate designs for you to experiment with color and value. Stunning triangle-star quilts are perfect for the adventurous beginner looking to try something new or the intermediate quilter who wants to put her skills to use in a creative way. Design your own quilt top using a provided line drawing that you can color in and then bring to life with creative fabric selection! • From best-selling author and well-known teacher Barbara H. Cline • Change the fabric placement for unique designs • Color in a provided line drawing to design your own triangle-star quilts
Amazon Fire Phone: The Missing Manual
by Preston GrallaUnleash the powers of the Amazon Fire phone with help from technology guru Preston Gralla. Through clear instructions and savvy advice, this fast-paced, engaging guide shows you how to make the most of Fire phone’s innovative features—including Firefly, Dynamic Perspective, one-handed gestures, and integration with Amazon Prime.The important stuff you need to know:Gain control with Dynamic Perspective. Tilt your phone to scroll, move your head to play games, and explore maps in 3D.Take pictures further. Capture high-res, panoramic, and moving (lenticular) photos. Shoot HD video, too.Shop with ease. Use Firefly to identify music, videos, and other items, and go straight to the product’s Amazon page.Get the apps you want. Load up on games and apps for productivity, health and fitness, and social networking from Amazon’s Appstore.Solve problems right away. Get live tech support from Amazon via video chat with the Mayday help feature.Carry the Cloud in your hand. Access Prime Instant Video, your Kindle library, and your uploaded photos and videos.
Amber Jane Butchart's Fashion Miscellany: An Elegant Collection Of Stories, Quotations, Tips And Trivia From The World Of Style
by Amber Jane ButchartStyles come and go, but fashion has an enduring appeal, a rich history, and everyday practical relevance for millions. Following the successful formula of PRING'S PHOTOGRAPHER'S MISCELLANY (Ilex, 2011) (and many others), Amber Jane Butchart's collection is the perfect gift read and full of little known facts and stories from the world of fashion and style. Classically typeset, modishly illustrated, and with its own garment label on the front cover, the book is not just a fascinating read, it's a stylish object in its own right. Launched to coincide with New York Fashion Week 2014, this beautifully-packaged book offers a host of new perspectives on a classic subject. Professional fashion expert Amber Jane Butchart casts a quizzical eye over fashion's oddities, revealing the histories of such garments as the Adelaide boot, the origins of many technical terms and a host of entertaining quotes and aphorisms from the field's most colorful names. New line illustrations from Penelope Beech complete the book, making it a feast for the eyes as well as a treat for the stylish soul.
Amber Jane Butchart's Fashion Miscellany: An Elegant Collection of Stories, Quotations, Tips & Trivia from the World of Style
by Amber ButchartStyles come and and go, but fashion has an enduring appeal, a rich history, and an everyday practical relevance for millions.Launched to coincide with London Fashion Week 2014, this book offers a host of new perspectives on a classic subject. Professional fashion expert Amber Jane Butchart casts a quizzical eye over fashion's oddities, revealing the histories of such garments as the Adelaide boot, the origins of many technical terms and a host of entertaining quotes and aphorisms from the field's most colourful names.Specially-commissioned line illustrations from Penelope Beech complete the book, making it a feast for the eyes as well as treat for the stylish soul.
Ambient Commons
by Malcolm McculloughThe world is filling with ever more kinds of media, in ever more contexts andformats. Glowing rectangles have become part of the scene; screens, large and small, appeareverywhere. Physical locations are increasingly tagged and digitally augmented. Sensors, processors,and memory are not found only in chic smart phones but also built into everyday objects. Amid thisflood, your attention practices matter more than ever. You might not be able to tune this world out. So it is worth remembering that underneath all these augmentations and data flows, fixed formspersist, and that to notice them can improve other sensibilities. In AmbientCommons, Malcolm McCullough explores the workings of attention though a rediscovery ofsurroundings. Not all that informs has been written and sent; not all attention involves deliberatethought. The intrinsic structure of space -- the layout of a studio, for example, or a plaza --becomes part of any mental engagement with it. McCullough describes what he calls the Ambient: anincreasing tendency to perceive information superabundance whole, where individual signals matterless and at least some mediation assumes inhabitable form. He explores how the fixed forms ofarchitecture and the city play a cognitive role in the flow of ambient information. As apersistently inhabited world, can the Ambient be understood as a shared cultural resource, to besocially curated, voluntarily limited, and self-governed as if a commons? AmbientCommons invites you to look past current obsessions with smart phones to rethink attentionitself, to care for more situated, often inescapable forms of information.
Ambient Commons: Attention in the Age of Embodied Information (The\mit Press Ser.)
by Malcolm McCulloughOn rediscovering surroundings when information goes everywhere.The world is filling with ever more kinds of media, in ever more contexts and formats. Glowing rectangles have become part of the scene; screens, large and small, appear everywhere. Physical locations are increasingly tagged and digitally augmented. Amid this flood, your attention practices matter more than ever. You might not be able to tune this world out. So it is worth remembering that underneath all these augmentations and data flows, fixed forms persist, and that to notice them can improve other sensibilities. In Ambient Commons, Malcolm McCullough explores the workings of attention through a rediscovery of surroundings.McCullough describes what he calls the Ambient: an increasing tendency to perceive information superabundance whole, where individual signals matter less and at least some mediation assumes inhabitable form. He explores how the fixed forms of architecture and the city play a cognitive role in the flow of ambient information. As a persistently inhabited world, can the Ambient be understood as a shared cultural resource, to be socially curated, voluntarily limited, and self-governed as if a commons? Ambient Commons invites you to look past current obsessions with smart phones to rethink attention itself, to care for more situated, often inescapable forms of information.
Ambient Media: Japanese Atmospheres of Self
by Paul RoquetAmbient Media examines music, video art, film, and literature as tools of atmospheric design in contemporary Japan, and what it means to use media as a resource for personal mood regulation. Paul Roquet traces the emergence of ambient styles from the environmental music and Erik Satie boom of the 1960s and 1970s to the more recent therapeutic emphasis on healing and relaxation.Focusing on how an atmosphere works to reshape those dwelling within it, Roquet shows how ambient aesthetics can provide affordances for reflective drift, rhythmic attunement, embodied security, and urban coexistence. Musicians, video artists, filmmakers, and novelists in Japan have expanded on Brian Eno&’s notion of the ambient as a style generating &“calm, and a space to think,&” exploring what it means to cultivate an ambivalent tranquility set against the uncertain horizons of an ever-shifting social landscape. Offering a new way of understanding the emphasis on &“reading the air&” in Japanese culture, Ambient Media documents both the adaptive and the alarming sides of the increasing deployment of mediated moods.Arguing against critiques of mood regulation that see it primarily as a form of social pacification, Roquet makes a case for understanding ambient media as a neoliberal response to older modes of collective attunement—one that enables the indirect shaping of social behavior while also allowing individuals to feel like they are the ones ultimately in control.
Ambient Television: Visual Culture and Public Space
by Anna MccarthyAlthough we tend to think of television primarily as a household fixture, TV monitors outside the home are widespread: in bars, laundromats, and stores; conveying flight arrival and departure times in airports; uniting crowds at sports events and allaying boredom in waiting rooms; and helping to pass the time in workplaces of all kinds. In Ambient Television Anna McCarthy explores the significance of this pervasive phenomenon, tracing the forms of conflict, commerce, and community that television generates outside the home. Discussing the roles television has played in different institutions from 1945 to the present day, McCarthy draws on a wide array of sources. These include retail merchandising literature, TV industry trade journals, and journalistic discussions of public viewing, as well as the work of cultural geographers, architectural theorists, media scholars, and anthropologists. She also uses photography as a research tool, documenting the uses and meanings of television sets in the built environment, and focuses on such locations as the tavern and the department store to show how television is used to support very different ideas about gender, class, and consumption. Turning to contemporary examples, McCarthy discusses practices such as Turner Private Networks' efforts to transform waiting room populations into advertising audiences and the use of point-of-sale video that influences brand visibility and consumer behavior. Finally, she inquires into the activist potential of out-of-home television through a discussion of the video practices of two contemporary artists in everyday public settings. Scholars and students of cultural, visual, urban, American, film, and television studies will be interested in this thought-provoking, interdisciplinary book.
Ambiguity and Film Criticism: Reasonable Doubt (Palgrave Close Readings in Film and Television)
by Hoi Lun LawThis book defends an account of ambiguity which illuminates the aesthetic possibilities of film and the nature of film criticism. Ambiguity typically describes the condition of multiple meanings. But we can find multiple meanings in what appears unambiguous to us. So, what makes ambiguity ambiguous? This study argues that a sense of uncertainty is vital to the concept. Ambiguity is what presses us to inquire into our puzzlement over a movie, to persistently ask “why is it as it is?” Notably, this account of the concept is also an account of its criticism. It recognises that a satisfying assessment of what is ambiguous involves both our reason and doubt; that is, reason and doubt can work together in our practice of reading. This book, then, considers ambiguity as a form of reasonable doubt, one that invites us to reflect on our critical efforts, rethinking the operation of film criticism.
Ambition, Art, and Image-Making in an Early Quattrocento Court: The Palazzo Trinci Frescoes (Routledge Research in Art History)
by Sarah RobertsThis study provides new interpretations of the little-known but fascinating Palazzo Trinci frescoes, relating them for the first time both to their physical context and to their social, political, and cultural environment.Chapters show how a humanist agenda subverted the historical and mythical associations more frequently used to promote powerful families, to point the Trinci family in new directions. It also shows how the artists involved adapted established civic, religious, and chivalric imagery in support of these ideas. The book argues that the resulting decorations are highly unusual for the period, in their serious political and social purpose. Positioning the Trinci as bringers of peace, not war, the family is now associated with culture and education and presented as willing to encourage debate about the character of the virtuous ruler and the nature of good government.The book will be of interest to scholars working in art history and Renaissance studies.
Ambitious Form: Giambologna, Ammanati, and Danti in Florence
by Michael W. ColeAmbitious Form describes the transformation of Italian sculpture during the neglected half century between the death of Michelangelo and the rise of Bernini. The book follows the Florentine careers of three major sculptors--Giambologna, Bartolomeo Ammanati, and Vincenzo Danti--as they negotiated the politics of the Medici court and eyed one another's work, setting new aims for their art in the process. Only through a comparative look at Giambologna and his contemporaries, it argues, can we understand them individually--or understand the period in which they worked. Michael Cole shows how the concerns of central Italian artists changed during the last decades of the Cinquecento. Whereas their predecessors had focused on specific objects and on the particularities of materials, late sixteenth-century sculptors turned their attention to models and design. The iconic figure gave way to the pose, individualized characters to abstractions. Above all, the multiplicity of master crafts that had once divided sculptors into those who fashioned gold or bronze or stone yielded to a more unifying aspiration, as nearly every ambitious sculptor, whatever his training, strove to become an architect.
Ambitious II: Fear No Doubt, Rewire, Fly Higher
by LikewiseAMBITIOUS II is a motivating, eye-opening venture to explore the inhibiting areas of fear, anxiety, and doubt. You will relate right away. Written from Likewise's vantage point and interspersed with his pivotal episodes, his knowledge, groundbreaking methods, and sincere eagerness to assist the readers shine brilliantly throughout the pages. This timely book is choc-full of original concepts, terms, and tips. Find out how to transform from a "negative noggin" to a "positive processor." Discover your personality type: are you "smooth-wired," "lightning-wired," or a "smooth-lightning wired" dynamo? Ultimately, you will learn how to successfully rewire and fly higher!
Ambridge
by Larry R. SlaterIn 1905, the German religious settlement of Economy changed forever from what its charismatic founder had planned in 1824. Built to await the Second Coming, Economy was passed from the hands of the moribund Harmony Society to the American Bridge division of United States Steel Corporation. The new owners renamed the town Ambridge. As the mill town burst into life, the population spiked from 600 to approximately 37,000 by 1945. Inevitably, Ambridge felt the collapse of big steel. In the 1750s, this land along the Ohio River held Log Town, which was a meeting place for Colonial and Native American leaders. Later there was Legionville, where Gen. Anthony Wayne trained American troops during the early Indian wars. This was followed by the final home of a utopian society and one of the largest mill complexes of the 20th century. Through vintage photographs, Ambridge chronicles the diverse history and evolution of this community.
Ambush: Surprise Attack in Ancient Greek Warfare
by Rose Mary SheldonThere are two images of warfare that dominate Greek history. The better known is that of Achilles, the Homeric hero skilled in face-to-face combat to the death. He is a warrior who is outraged by deception on the battlefield. The alternative model, equally Greek and also taken from Homeric epic, is Odysseus, the man of twists and turns of The Odyssey. To him, winning by stealth, surprise or deceit was acceptable.Greek warfare actually consists of many varieties of fighting. It is common for popular writers to assume that the hoplite phalanx was the only mode of warfare used by the Greeks. The fact is, however, that the use of spies, intelligence gathering, ambush, and surprise attacks at dawn or at night were also a part of Greek warfare, and while not the supreme method of defeating an enemy, such tactics always found their place in warfare when the opportunity or the correct terrain or opportunity presented itself.Ambush will dispel both the modern and ancient prejudices against irregular warfare and provides a fresh look at the tactics of the ancient Greeks.
Ameera, Unveiled
by Kathleen VarnAt the age of forty-eight, happily remarried and retired from her legal assistant, gerbil wheel, Kat decides to break out of her shell and try her hand at belly dancing. What begins as a hobby leads her to filling a coveted spot in Palmetto Oasis Middle Eastern Dance Troupe. With less than eight weeks to prepare, Kat's thrown into a world of performing she is terrified to face, all leading to a week of giving lessons and performing in Jamaica. Traveling with eight glittery strangers, she forges deep bonds under outrageous circumstances at what they'd soon all discover was a clothing-optional resort. Struggling with paralyzing stage fright and searching for the deeper root of her fears, Kat feverishly seeks a way to release Ameera, her inner dance queen. By the end of the week, the audience is mesmerized by the powerful presence and synchronicity of women joined at the hip by scares and some glitter. Kat soon knows, with the help of eight sisters in dance, that she is finally part of a tribe, discovering an oasis to refresh her thirst to be a part of a circle of wome
Amellia Bedellias Masterpiece
by Herman ParishAmelia Bedelia visits an art museum, where her confusion leads to surprising results.
Amerasia
by Alexander Nagel Elizabeth HorodowichA connected world as imagined by early modern European artists, mapmakers, and writers, where Asia and the Americas were on a continuumAmerica and Asia mingled in the geographical and cultural imagination of Europe for well over a century after 1492. Through an array of texts, maps, objects, and images produced between 1492 and 1700, this compelling and revelatory study immerses the reader in a vision of a world where Mexico really was India, North America was an extension of China, and South America was marked by a variety of biblical and Asian sites. It asks, further: What does it mean that the Amerasian worldview predominated at a time when Europe itself was coming into cultural self-definition? Each of the chapters focuses on a particular artifact, map, image, or book that illuminates aspects of Amerasia from specific European cultural milieus. Amerasia shows how it was possible to inhabit a world where America and Asia were connected either imaginatively when viewed from afar, or in reality when traveling through the newly encountered lands. Readers will learn why early modern maps regularly label Mexico as India, why the “Amazonas” region was named after a race of Asian female warriors, and why artifacts and manuscripts that we now identify as Indian and Chinese are entangled in European collections with what we now label Americana.Elizabeth Horodowich and Alexander Nagel pose a dynamic model of the world and of Europe’s place in it that was eclipsed by the rise of Eurocentric colonialist narratives in the nineteenth and twentieth centuries. To rediscover this history is an essential part of coming to terms with the emergent polyfocal global reality of our own time.
America Builds: Source Documents in American Architecture and Planning (Icon Editions Ser.)
by Leland M. RothArchitecture requires a broad definition. It involves more than simply questions of style, esoteric theory, or technical progress; it is the physical record of a culture's relationship to its technology and the land, and, most important, of the system of values concerning men's relationships with one another. Hence this volume, like my Concise Hist
America Dancing
by Megan PughThe history of American dance reflects the nation's tangled culture. Dancers from wildly different backgrounds learned, imitated, and stole from one another. Audiences everywhere embraced the result as deeply American. Using the stories of tapper Bill "Bojangles" Robinson, Ginger Rogers and Fred Astaire, ballet and Broadway choreographer Agnes de Mille, choreographer Paul Taylor, and Michael Jackson, Megan Pugh shows how freedom--that nebulous, contested American ideal--emerges as a genre-defining aesthetic. In Pugh's account, ballerinas mingle with slumming thrill-seekers, and hoedowns show up on elite opera house stages. Steps invented by slaves on antebellum plantations captivate the British royalty and the Parisian avant-garde. Dances were better boundary crossers than their dancers, however, and the issues of race and class that haunt everyday life shadow American dance as well. Deftly narrated, America Dancing demonstrates the centrality of dance in American art, life, and identity, taking us to watershed moments when the nation worked out a sense of itself through public movement.
America Dreaming: How Youth Changed America in the Sixties
by Laban Carrick HillLaban Hill, author of the acclaimed Harlem Stomp, is back with an in-depth exploration of America in the 1960's and the young people who built a new world around them and changed our society significantly. Like Harlem Stomp, America Dreaming is an educational and visual look into a time of energy and influence. Covering subjects such as the civil rights movement, hippie culture, black nationalism, and the feminist movement, Hill paints a sprawling picture of life in the '60's and shows how teenagers were on the forefront of the societal changes that occurred during this grand decade. America Dreaming is a virtual time capsule, full of photos, song lyrics, poetry, art, protest posters, sixties lingo and iconography that will give readers an authentic and inspiring experience.
America First: Naming the Nation in US Film
by Mandy MerckAt a time when the expanded projection of US political, military, economic and cultural power draws intensified global concern, understanding how that country understands itself seems more important than ever. This collection of new critical essays tackles this old problem in a new way, by examining some of the hundreds of US films that announce themselves as titularly 'American'. From early travelogues to contemporary comedies, national nomination has been an abiding characteristic of American motion pictures, heading the work of Porter, Guy-Blaché, DeMille, Capra, Sternberg, Vidor, Minnelli and Mankiewicz. More recently, George Lucas, Paul Schrader, John Landis and Edward James Olmos have made their own contributions to Hollywood’s Americana. What does this national branding signify? Which versions of Americanism are valorized, and which marginalized or excluded? Out of which social and historical contexts do they emerge, and for and by whom are they constructed? Edited by Mandy Merck, the collection contains detailed analyses of such films as The Vanishing American, American Madness, An American in Paris, American Graffiti, American Gigolo, American Pie and many more.
America Noir: Underground Writers and Filmmakers of the Postwar Era
by David CochranIn America Noir David Cochran details how ten writers and filmmakers challenged the social pieties prevalent during the Cold War, such as the superiority of the American democracy, the benevolence of free enterprise, and the sanctity of the suburban family. Rod Serling's The Twilight Zone featured victims of vast, faceless, bureaucratic powers. Jim Thompson's noir thrillers, such as The Grifters, portrayed the ravages of capitalism on those at the bottom of the social ladder. Patricia Highsmith, in The Talented Mr. Ripley, placed an amoral con man in an international setting, implicitly questioning America's fitness as leader of the free world. Charles Willeford's pulp novels, such as Wild Wives and Woman Chaser, depicted the family as a hotbed of violence and chaos.These artists pioneered a detached, ironic sensibility that radically juxtaposed cultural references and blurred the distinctions between "high" and "low" art. Their refusal to surrender to the pressures for political conformity and their unflinching portrayal of the underside of American life paved the way for the emergence of a 1960s counterculture that forever changed the way America views itself.
America Reflected: Language, Satire, Film, and the National Mind
by Peter C. RollinsEclectic criticism and insightful observations from “one of the most respected cultural historians working today” (Ronald A. Wells, Professor of History Emeritus, Calvin College). “From cowboy philosopher Will Rogers to popular perceptions of two world wars and Vietnam, from the history of language to the language of film and television, Peter Rollins has devoted his career to exploring the intriguing ways in which the creative impulse both shapes and reflects American culture. His observations are fresh, illuminating and of enduring value.” —John E. O’Connor, co-founder/editor of Film & History: An Interdisciplinary Journal of Film and Television Studies“Examines the roles of language, satire, and film in reflecting the American consciousness through such diverse sources as Orestes Brownson, Benjamin Lee Whorf, Will Rogers, and Hollywood. Readers of America Reflected are in for a delightful voyage as they travel through American history and culture with Peter Rollins as their guide providing personal and scholarly insights into the shaping of the American mind.” —Ron Briley, editor of The Politics of Baseball: Essays on the Pastime and Power at Home and Abroad“Even those who have known and admired Peter Rollins’s acclaimed works will here find enlightening surprises. Epistemology, language theory, war’s polemics, filmed history, and an array of significant creators of American culture are all elegantly displayed. This book will make you a wiser person and charm you while it does it.” —John Shelton Lawrence, Emeritus Professor of Philosophy, Morningside College“Two decades ago I was privileged to work on a book, America Observed, with Alistair Cooke. Now we have America Reflected by Peter Rollins . . . Not only does Rollins make good observations about our lives and times, his reflections on a diverse set of subjects helps us to see the meanings of our observations.” —Ronald A. Wells, Professor of History Emeritus, Calvin College “Rollins gathers together glimpses of our shared worlds, so that we may observe their interconnections across media, genres, and time. From down-home values and front-porch philosophy, to tales of wars and chronicles of lives, the subjects considered here are all part of the stories we tell about ourselves and our social worlds.” —Cynthia J. Miller, President, Literature/Film Association
America Under the Influence: Drinking, Culture, and Immersive Performance (Routledge Advances in Theatre & Performance Studies)
by Chloë Rae EdmonsonIn this book, Chloë Rae Edmonson analyzes performance sites from throughout U.S. history to reveal the material ways that drinking culture is performative, immersive performance is intoxicating, and how alcohol shapes performance space. Combining archival research with first-hand accounts of immersive spaces, this study demonstrates how social drinking and performance in themed spaces often collude to reify power dynamics latent to mainstream American culture, such as patriarchal values, racial and wealth inequality, and labor exploitation. Yet there are also examples of how performers, designers, and consumers creatively subvert such dominant attitudes in pursuit of their own creative expression and fulfilment.Part one examines historic bars and clubs that are immersive by design, while part two explores immersive theatre productions from the 1980s to today. At the heart of all these American examples, of course, is alcohol, its associated cultures of immersive consumption, and the wide range of influence it can have on the bodies and minds of participants. In addition to its pop cultural appeal, this study will be relevant to scholars and university students interested in immersive theatre and performance, drinking culture, and American Studies.

