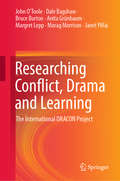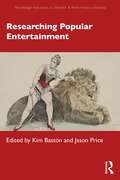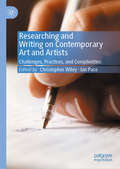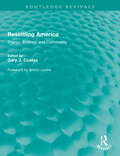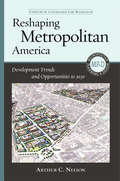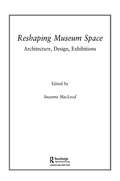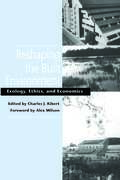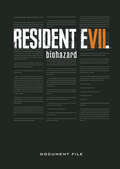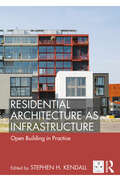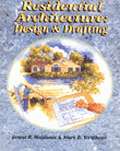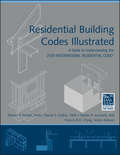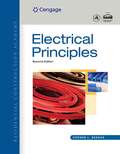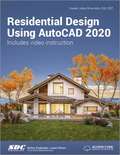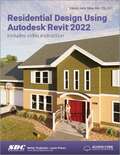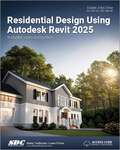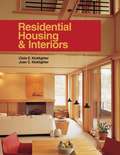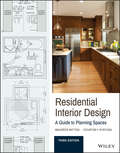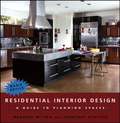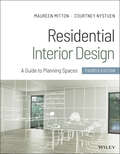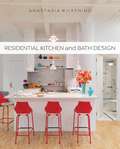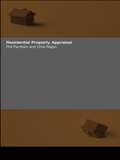- Table View
- List View
Researching Conflict, Drama and Learning: The International DRACON Project
by Bruce Burton Margret Lepp Morag Morrison John O'Toole Dale Bagshaw Anita Grünbaum Janet PillaiThis book offers a comprehensive and critical guide to research and practice in the field of arts education and conflict management. The DRACON project explores the relationship between drama and conflict transformation. This international, interdisciplinary and comparative action research project, begun in 1996, is aimed at improving conflict management and transformation among adolescent school students using the medium of educational drama.The book reports on the underpinning principles, and on action research practice in Malaysia, Sweden and Australia. The strategies and techniques, which were revolutionary when first introduced, are now tried and tested. The book chronicles the history, successes, opportunities and challenges of the original 10-year project, and brings the story up to date by highlighting some of its many legacies and resulting influences around the world. This book will benefit researchers, academics and graduate students in Education, the Social Sciences, Dispute Resolution and the Performing Arts.
Researching Popular Entertainment (Routledge Advances in Theatre & Performance Studies)
by Jason Price Kim BastonResearching Popular Entertainment is an essential volume for scholars delving into the vibrant yet complex world of popular entertainment.Written by a global network of experts, this book addresses the unique challenges researchers face in this field. The often-dismissed status of popular entertainment, coupled with its reliance on physicality and improvisation over scripted performances, has meant archival and textual sources tend to be more limited than in related theatre and performance disciplines. This scarcity requires historians to find alternative pathways through the available materials to recuperate seemingly insignificant figures and performance forms from our cultural past. This book provides a candid look into the research processes of its authors, highlighting some of the approaches they have adopted to overcome these challenges. It emphasises that reading performance as entertainment is a deliberate methodological choice. Regardless of whether a work is deemed high or low art, legitimate or illegitimate, understanding how it captivates its audience is central to the study of entertainment.Readers will benefit from its in-depth analysis and practical guidance, making it an indispensable resource for anyone studying popular entertainment.
Researching and Writing on Contemporary Art and Artists: Challenges, Practices, and Complexities
by Ian Pace Christopher WileyResearching and writing about contemporary art and artists present unique challenges for scholars, students, professional critics and creative practitioners alike. This collection of essays from across the arts disciplines—music, literature, dance, theatre and the visual arts—explores the challenges and complexities raised by engaging in researching and writing on living or recently deceased subjects and their output. Different sections explore critical perspectives and case studies in relation to innovative, distinctive or otherwise leading work, as well as offering innovative modes of discourse such as a visual essay and a music composition. Subjects addressed include recent scandals of Canadian literary celebrity, late-career output, the written element of music composition PhDs, and the boundaries between ethnography and hagiography, with case studies ranging from Howard Barker to Adrian Piper to Sylvie Guillem and Misty Copeland.
Resettling America: Energy, Ecology and Community (Routledge Revivals)
by Gary J. CoatesEvery movement has its bellweathers, the ideas that lead the way and rally its adherents towards a set of shared values and visions. Resettling America was one such beacon – a publication for its time and ahead of its time. Those of us doing the work of sustainability and the transformation of communities feel grateful for Gary’s early and prescient contribution that has shaped the thinking of so many around the US and beyond. Essential reading for all green warriors! Jason F. McLennan, Chief Sustainability Officer – Perkins & Will. Founder, Living Building Challenge. Originally published in 1981 and now reissued with a new Preface by Gary J. Coates, Resettling America was one of the first comprehensive, transdisciplinary books on the crisis of sustainability and the implications of that crisis for the re-design of buildings, towns, cities and regions. Through essays by Coates, which provide a theory of ecological design, and case studies written by leading authors and activists of the time, the book presents a strategic vision of how it would be possible to create a sustainable and livable society through a process of cooperative community development rooted in a radical re-visioning of nature, self and society. By providing a strategic vision, as well offering practical means for creating a sustainable society worth sustaining, Resettling America remains more relevant and inspiring than ever to those who face the ecology of crises that now surround us in the 21st Century.
Reshaping Metropolitan America
by Arhur C. NelsonNearly half the buildings that will be standing in 2030 do not exist today. That means we have a tremendous opportunity to reinvent our urban areas, making them more sustainable and livable for future generations. But for this vision to become reality, the planning community needs reliable data about emerging development trends. Arthur C. Nelson delivers that resource in Reshaping Metropolitan America, providing statistics about changes in population, jobs, housing, nonresidential space, and other key factors. Most importantly, he shows the benefits of reshaping America in ways that meet emerging market demands, and then outlines a policy agenda to do so. Reshaping Metropolitan America does not simply make predictions; it shows that Americans want better communities, what the benefits are, and how to get there.
Reshaping Metropolitan America: Development Trends and Opportunities to 2030
by Arthur C. Nelson Earl BlumenauerNearly half the buildings that will be standing in 2030 do not exist today. That means we have a tremendous opportunity to reinvent our urban areas, making them more sustainable and livable for future generations. But for this vision to become reality, the planning community needs reliable data about emerging trends and smart projections about how they will play out. Arthur C. Nelson delivers that resource in Reshaping Metropolitan America. This unprecedented reference provides statistics about changes in population, jobs, housing, nonresidential space, and other key factors that are shaping the built environment, but its value goes beyond facts and figures. Nelson expertly analyzes contemporary development trends and identifies shifts that will affect metropolitan areas in the coming years. He shows how redevelopment can meet new and emerging market demands by creating more compact, walkable, and enjoyable communities. Most importantly, Nelson outlines a policy agenda for reshaping America that meets the new market demand for sustainable places.
Reshaping Museum Space: Architecture, Design, Exhibitions (Museum Meanings)
by Suzanne MacLeodReshaping Museum Space pulls together the views of an international group of museum professionals, architects, designers and academics highlights the complexity, significance and malleability of museum space, and provides reflections upon recent developments in museum architecture and exhibition design. Various chapters concentrate on the process of architectural and spatial reshaping, and the problems of navigating the often contradictory agendas and aspirations of the broad range of professionals and stakeholders involved in any new project. Contributors review recent new build, expansion and exhibition projects questioning the types of museum space required at the beginning of the twenty-first century and highlighting a range of possibilities for creative museum design. Essential reading for anyone involved in creating, designing and project managing the development of museum exhibits, and vital reading for students of the discipline.
Reshaping the Built Environment: Ecology, Ethics, and Economics
by Alex Wilson Charles J. KibertBecause of the profound effects of the built environment on the availability of natural resources for future generations, those involved with designing, creating, operating, renovating, and demolishing human structures have a vital role to play in working to put society on a path toward sustainability.This volume presents the thinking of leading academics and professionals in planning, civil engineering, economics, ecology, architecture, landscape architecture, construction, and related fields who are seeking to discover ways of creating a more sustainable built environment. Contributors address the broad range of issues involved, offering both insights and practical examples. In the book: Stephen Kellert describes the scope of the looming ecological crisis Herman Daly explains the unsustainability of the world's economic system and the dangers inherent in the current movement toward globalization John Todd describes the evolution of wastewater processing systems inspired by natural systems John Tillman Lyle discusses the importance of landscape in the creation of the human environment Randall Arendt argues for a fundamental shift in land development patterns that would not only provide for more green space in new developments, but would also increase the profitability of developers and the quality of life for new home owners Thomas E. Graedel proposes the application of lessons learned from the emerging science of industrial ecology to the creation of "green" building. While the transition to sustainability will not be easy, natural systems provide abundant models of architecture, engineering, production, and waste conversion that can be used in rethinking the human habitat and its interconnections. This volume provides insights that can light the way to a new era in which a reshaped built environment will not only provide improved human living conditions, but will also protect and respect the earth's essential natural life-support systems and resources.
Resident Evil 7: Biohazard Document File
by CapcomAn in-depth, 152-page art book that ventures into the challenges recorded throughout the production of the critically acclaimed, fan-adored Resident Evil 7: Biohazard!Relive the terror of Resident Evil 7: Biohazard, the expertly crafted first-person survival horror game that altered the paradigm of Resident Evil titles. This art book includes undisclosed concept art and CG visuals closely arranged and coupled with detailed passages of the development team's progress on the game. Explore interviews, photo albums, a storyboard collection of in-game event scenes from opening to ending, and more in this succinctly packed chronicle of Resident Evil 7's development. Dark Horse Books and Capcom present Resident Evil 7: Biohazard Document Files, a perfect companion for fans of Resident Evil, and fully translated to English for the first time!
Residential Architecture as Infrastructure: Open Building in Practice (Open Building)
by Stephen H. KendallThis edited collection provides an up-to-date account, by a group of well-informed and globally positioned authors, of recently implemented projects, public policies and business activities in Open Building around the world. Countless residential Open Building projects have been built in a number of countries, some without knowledge of the original theory and methods. These projects differ in architectural style, building industry methods, economic system and social aims. National building standards and guidelines have been promulgated in several countries (Finland, China, Japan, Korea), providing incentives and guidance to Open Building implementation. Businesses in several countries have begun to deliver advanced FIT-OUT systems both for new construction and for retrofitting existing buildings, demonstrating the economic advantages of ‘the responsive, independent dwelling.’ This book also argues that the ‘open building’ approach is essential for the reactivation of the existing building stock for long-term value, because in the end it costs less. The book discusses these developments in residential architecture from the perspective of an infrastructure model of built environment. This model enables decision-makers to manage risk and uncertainty, while avoiding a number of problems often associated with large, fast-moving projects, such as separation and distribution of design tasks (and responsibility) and the ensuing boundary frictions. Residential Architecture as Infrastructure adds to the Routledge Open Building Series, and will appeal to architects, urban designers, researchers and policy-makers interested in this international review of current projects, policies and business activities focused on Open Building implementation.
Residential Architecture: Design and Drafting
by Ernest R. Weidhaas Mark D. WeidhaasThis comprehensive text provides a complete overview for beginning and intemediate students. With equal emphasis on design and drafting, the book leads students through the design of a contemporary home from preliminary program to finished rendering, with plans included in relevant chapters. Applied academics are integrated throughout the text, applying math, social studies, science, and communication to the field of architectural drafting. Career profiles give students the perspective they need to plan their own careers. Beyond the basics, the text also explores such contemporary issues as environmental sensitivity, accessibility for the physically challenged, alternate energy sources, radon control, earthquake protection, and construction administration, to name a few. A complete set of plans exposes students to commercial construction. Features on computers and the Internet prepare students for the technological challenges they will encounter in the workforce. An ideal introduction to architectural drafting and design!
Residential Building Codes Illustrated
by Francis D. Ching Steven P. Juroszek Steven R. Winkel David S. CollinsAn easy-to-use illustrated guide to building codes for residential structuresAs the construction industry moves to a single set of international building codes, architects and construction professionals need an interpretive guide to understand how the building code affects the early design of specific projects. This newest addition to Wiley's series of focused guides familiarizes code users with the 2009 International Residential Code® (IRC) as it applies to residential buildings. The book provides architects, engineers, and other related building professionals with an understanding of how the International Residential Code was developed, and how it is likely to be interpreted when applied to the design and construction of residential buildings.* User-friendly visual format that makes finding the information you need quick and easy* The book's organization follows the 2009 International Residential Code itself * Nearly 900 illustrations, by architectural illustrator Steven Juroszek in the style of noted illustrator and author Frank Ching, visualize and explain the codes* Text written by experienced experts who have been instrumental in gaining acceptance for the new unified building codeThis book is an essential companion to the IRC for both emerging practitioners and experienced practitioners needing to understand the new IRC.
Residential Carpentry: Student Guide Level 2
by Nccer StaffThe material in this textbook will help you prepare for a career in residential carpentry.
Residential Design Using Auto CAD 2020
by Daniel John StineResidential Design Using AutoCAD 2020 is an introductory level tutorial which uses residential design exercises as the means to teach you AutoCAD 2020. Each book comes with access to extensive video instruction in which the author explains the most common tools and techniques used when designing residential buildings using AutoCAD 2020. After completing this book you will have a well-rounded knowledge of Computer Aided Drafting that can be used in the industry and the satisfaction of having completed a set of residential drawings. <p><p> This textbook starts with a basic introduction to AutoCAD 2020. The first three chapters are intended to get you familiar with the user interface and the most common menus and tools. Throughout the rest of the book you will design a residence through to its completion. <p> Using step-by-step tutorial lessons, the residential project is followed through to create elevations, sections, details, etc. Throughout the project, new AutoCAD commands are covered at the appropriate time. Focus is placed on the most essential parts of a command rather than an exhaustive review of every sub-feature of a particular command. The Appendix contains a bonus section covering the fundamental principles of engineering graphics that relate to architecture. <p> This book also comes with extensive video instruction as well as bonus chapters that cover must know commands, sketching exercises, a roof study workbook and much more.
Residential Design Using Autodesk Revit 2022
by Daniel John StineThis book is designed for users completely new to Autodesk Revit. This text takes a project based approach to learning Autodesk Revit’s architectural tools in which you develop a single family residence all the way to photorealistic renderings like the one on the cover. Each book also includes access to extensive video training designed to further help you master Autodesk Revit. The lessons begin with a basic introduction to Autodesk Revit 2022. The first four chapters are intended to get you familiar with the user interface and many of the common menus and tools. Throughout the rest of the book a residential building is created and most of Autodesk Revit’s tools and features are covered in greater detail. Using step-by-step tutorial lessons, the residential project is followed through to create elevations, sections, floor plans, renderings, construction sets, etc.
Residential Design Using Autodesk Revit 2025
by Daniel John StineResidential Design Using Autodesk Revit 2025 is designed for users completely new to Autodesk Revit. This text takes a project based approach to learning Autodesk Revit’s architectural tools in which you develop a single family residence all the way to photorealistic renderings like the one on the cover. Each book also includes access to extensive video training designed to further help you master Autodesk Revit. The lessons begin with a basic introduction to Autodesk Revit 2025. The first four chapters are intended to get you familiar with the user interface and many of the common menus and tools. Throughout the rest of the book a residential building is created and most of Autodesk Revit’s tools and features are covered in greater detail. Using step-by-step tutorial lessons, the residential project is followed through to create elevations, sections, floor plans, renderings, construction sets, etc.
Residential Design, Drafting, and Detailing
by Alan JefferisMaster the skills most important for drawing, detailing, and designing residential structures with RESIDENTIAL DESIGN, DRAFTING, AND DETAILING, 2E. <p><p> This step-by-step presentation centers exclusively on residential, familiarizing readers with standard construction practices involving wood, engineered materials, steel, and concrete as well as the latest "green" concepts and alternative materials. Updates throughout this edition reflect the latest standards, codes and guidelines, including the 2012 International Residential Code. Readers concentrate on CAD techniques using the guidelines from the United States National CAD - Standard--V5. Professional examples from architects, engineers, and designers as well as activities using actual architectural drawings and designs place readers into the role of professional CAD technicians.
Residential Housing and Interiors
by Clois E. Kicklighter Joan C. KicklighterResidential Housing & Interiors acquaints students with planning, building, decorating, and landscaping a home, and working in the housing industry. An expanded teaching guide includes student handouts and transparencies to enliven your lessons.
Residential Interior Design
by Maureen Mitton Courtney NystuenThe completely revised room-by-room guide to home interior designResidential Interior Design, Second Edition teaches the fundamental skills that are needed to plan interior spaces for all types of homes, regardless of decorative styles, from remodeling to new construction. Taking a step-by-step approach, this valuable primer reviews all aspects of interior architecture as it relates to human factors and daily use.Authors Maureen Mitton and Courtney Nystuen explore the minimal amount of space that is necessary for rooms to function usefully, from the kitchen to the bathroom, the bedroom to the hallway, and every room in between. Packed with hundreds of drawings and photographs, this valuable tool is brimming with useful information regarding codes, mechanical and electrical systems, keys to creating wheelchair accessible spaces, and a variety of additional factors that impact each type of room and its corresponding space. Now featuring a companion website with instructor resources, this new edition is:Revised and updated with new building codes information and expanded information on sustainability, building construction, doors, windows, home offices, and outdoor spacesIllustrated throughout with line drawings and photographs to clearly explain the concepts coveredThe perfect study aid for the NCIDQ examWith a focus on quality of design over quantity of space, Residential Interior Design, Second Edition is the first stop to designing equally efficient and attractive rooms.
Residential Interior Design: A Guide To Planning Spaces
by Maureen Mitton Courtney NystuenA practical approach to planning residential spaces Residential Interior Design: A Guide To Planning Spaces is the industry-standard reference for all aspects of residential space planning, with a practical focus on accessible design, ergonomics, and how building systems affect each space. This new third edition has been updated with the most recent code information, including the 2015 International Residential Code and the International Green Construction Code, and new content on remodeling. Packed with hundreds of drawings and photographs, this book illustrates a step-by-step approach to design that applies to any residential space, and ensures that the most important factors are weighted heavily in the decision making process. Daily use is a major consideration, and the authors explore the minimum amount of space each room requires to function appropriately while examining the host of additional factors that impact bedrooms, bathrooms, kitchens, hallways, and more. Detailed information about accessibility is included in each chapter, making this book a reliable design reference for "aging in place" and universal design. The new companion website features teaching tools and a variety of learning supplements that help reinforce the material covered. Interior design is a fundamental component of a residential space, and a required skill for architecture and design professionals. This book is a complete reference on all aspects of residential design, and the factors that make a space "work." Design spaces with primary consideration of daily use Account for building systems, accessibility, human factors, and more Get up to date on the latest residential interior building codes Plan interiors for any home, any style, and any budget Designing a residential interior is about more than choosing paint colors and furniture—it's about people, and how they interact and use the space. It's about shaping the space to conform to its function in the best possible way. Residential Interior Design provides clear, comprehensive guidance on getting it right every time.
Residential Interior Design: A Guide to Planning Spaces
by Maureen Mitton Courtney NystuenA Room-by-room guide to home interior design More than a decorating guide, Residential Interior Design teaches the fundamental skills needed to plan interior spaces for all types of homes, in all decorative styles, from remodeling to new construction. Taking a step-by-step approach, this valuable primer reviews all aspects of interior architecture as it relates to human factors and daily use. Authors and interior designers Maureen Mitton and Courtney Nystuen explore the minimal amount of space necessary in order for rooms to function usefully, from the kitchen to the bathroom, the bedroom to the hallway, and every room in between. Packed with hundreds of drawings and photographs, this valuable tool is brimming with useful information regarding codes, mechanical and electrical systems, the Americans with Disabilities Act, accessibility codes, special considerations for multi-family dwellings, and a variety of additional factors that impact each type of room and its corresponding space. With a focus on quality of design over quantity of space, Residential Interior Design is the first stop to designing equally efficient and attractive rooms.
Residential Interior Design: A Guide to Planning Spaces
by Maureen Mitton Courtney NystuenDiscover a practical guide to residential space planning, in this room-by-room guide with up-to-date info on accessibility, ergonomics, and building systems In the newly revised Fourth Edition of Residential Interior Design: A Guide to Planning Spaces, an accomplished team of design professionals delivers the gold standard in practical, human-centered residential interior design. Authors Maureen Mitton and Courtney Nystuen explore every critical component of interior architecture from the perspective of ergonomics and daily use. The text functions as a guide for interior design students and early-career professionals seeking a handbook for the design of livable, functional, and beautiful spaces. It includes hundreds of drawings and photographs that illustrate key concepts in interior design, as well as room-by-room coverage of applicable building codes and sustainability standards. The authors also cover all-new applications of smart building technology and updated residential building codes and accessibility standards. The book also includes: A thorough introduction to the design of interior residential spaces, including discussions of accessibility, universal design, visibility, sustainability, ergonomics, and organizational flow In-depth examinations of kitchens, bathrooms, and the fundamentals of residential building construction and structure Comprehensive explorations of entrances and circulation spaces, including foyer and entry areas, vertical movement, and electrical and mechanical considerations Practical discussions of bedrooms, leisure spaces, utility, and workspaces An overview of human behavior and culture related to housing Updates made to reflect changes in the 2021 International Residential Code (IRC) The latest edition of Residential Interior Design: A Guide to Planning Spaces is ideal for instructors and students in interior design programs that include interior design, residential design, or residential interior architecture courses. This edition provides updated content related to CIDA standards in human centered design, regulations and guidelines, global context, construction, environmental systems, and human wellbeing. It’s also an indispensable resource for anyone preparing for the NCIDQ, the interior design qualification exam.
Residential Kitchen and Bath Design
by Anastasia WilkeningResidential Kitchen and Bath Design provides students with a core knowledge of this interior design sub-specialty and equips them with skills they can use to create residential kitchens and baths that are both functional and beautiful. The text begins with an overview of the kitchen and bath industries, covering the designer's role at each step of the design process. It then goes on to explain functional and ergonomic considerations in the arrangement of appliances, fixtures, and storage, and provides detailed instruction on communicating designs to clients and tradespeople using floor plans, models, and other renderings. Issues related to codes, regulations, and costs are reviewed, as are the NKBA planning guidelines for space planning and drawing plans for kitchens and bathrooms.
Residential Property Appraisal
by Phil Parnham Chris RispinResidential Property Appraisal is a handbook not only for students studying surverying but also for surveyors and others involved in the appraisal of residential property for lending purposes. It focuses on the distinct professional competencies required by Mortgage Valuations and Home Buyers Surveys and Valuations, identifying and advising the reader on the extent and limitations of their activities. Generously illustrated, supported by real-life case studies and drawing on the latest research, professional and legal developments.
