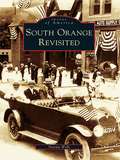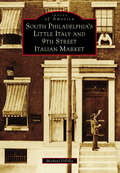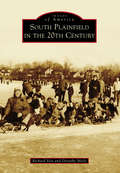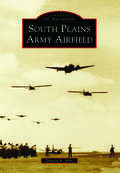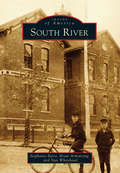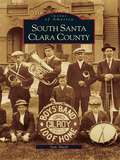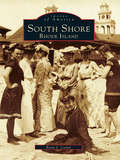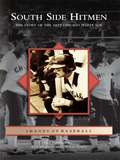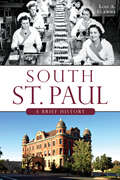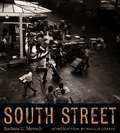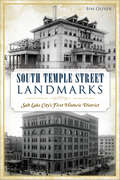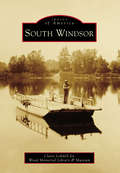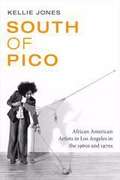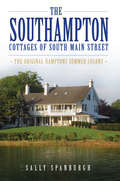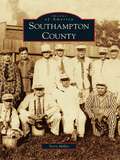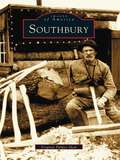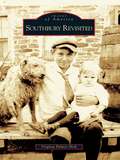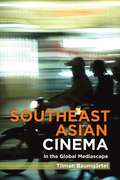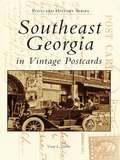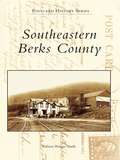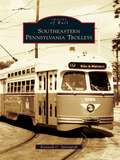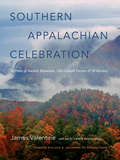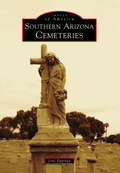- Table View
- List View
South Orange Revisited (Images of America)
by Naoma WelkFrom the mid-1800s through the late 1900s, life in South Orange was a mirror of events taking place on a national and global level. Evolutions in population, transportation, education, and culture played an important part in South Orange's growth from a small farming village to the bustling community it is today. For more than 150 years, the village's excellent road and rail infrastructure, salubrious climate, and close proximity to Manhattan has drawn residents from a wide range of backgrounds, interests, and talents. Today many South Orange residents enjoy the convenience of working in a bustling city and at the same time, living in late-19th- and 20th-century homes on streets illuminated by Victorian gaslights. These are just some of the factors that make South Orange a unique community.
South Philadelphia's Little Italy and 9th Street Italian Market (Images of America)
by Michael DipillaWhen the first Italian moved to the area near Catherine Street around 1798, it was mostly forest and field. It was considered Irishtown by the early residents. By 1852, an Italian church had been established for the community, and from the advent of mass migration beginning in 1876 grew Philadelphia�s Little Italy. The original neighborhood was bound by the area from Sixth Street to Eleventh Street and Bainbridge to Federal Streets. Many of the early families�Baldi, Pinto, and Fiorella�established businesses in the area that continue today. Other beautiful buildings still left standing are remnants of the once thriving banking industry in this little neighborhood. As time progressed, the market expanded beyond its local neighbors. Italians throughout Philadelphia developed their own Little Italy communities to the north, west, and farther south of the original boundaries.
South Plainfield in the 20th Century (Images of America)
by Richard Veit Dorothy MieleLocated in northern Middlesex County, South Plainfield has a rich and fascinating history. It was first settled by the Lenape and later by immigrants from Scotland, England, and the Netherlands. Mills were built, and by the 18th century, it was home to numerous farms and two hamlets: Samptown and New Brooklyn. During the American Revolution, skirmishes shook the sleepy community. The 19th century brought the arrival of railroads and industry. The 20th century saw South Plainfield transformed. The Lehigh Valley Railroad built an enormous coal storage yard. Spicer Manufacturing opened a factory manufacturing universal joints for early trucks and cars. Harris Steel, a fabricator of steel for bridges and skyscrapers, constructed a sprawling plant in South Plainfield. After World War II, the borough grew by leaps and bounds as new suburban developments replaced farms and fields. Today, South Plainfield is a strong community with a diverse population located at the crossroads of central New Jersey.
South Plains Army Airfield (Images of Aviation)
by Donald R. AbbeSouth Plains Army Airfield in Lubbock, Texas, was a major training base for US Army Air Force glider pilots during World War II. Approximately 80 percent of the roughly 6,000 pilots trained to fly the combat cargo glider received their advanced training and were awarded their "G" Wings at SPAAF, as it was known. The base was conceived, built, used, and then closed in a short five-year period during World War II. Today, little remains to remind one of the feverish and important military training program that once took place on the flat, featureless South Plains of Texas. During World War II, American military strategy and tactics included a significant airborne component. Major invasions, such as D-Day at Normandy, were preceded by huge aerial fleets carrying paratroopers and their equipment. These airborne invasion fleets sometimes exceeded well over 1,000 Allied gliders. The American airborne forces depended upon an ungainly looking aircraft, the CG-4A glider, to carry the vehicles, munitions, and reinforcements needed to survive. The pilots who flew them learned their trade at South Plains Army Airfield.
South River
by Brian Armstrong Stephanie Bartz Nan WhiteheadFirst settled along a tributary of the Raritan River in 1720, South River was known as Willettstown and later as Washington. Part of East Brunswick until 1898, it emerged as an independent borough in Middlesex County with the passage of the state law to incorporate it. Although comprising fewer than three square miles, South River once served as a shipping and transportation link between New York and Philadelphia and has been home to industry since the first brickyard was established in the mid-1800s. Sand and clay mining, brick and tile manufacturing, shipbuilding, and textile and clothing manufacture have played significant roles in the development of the borough, as have the numerous ethnic groups in the community. Spanning the years from 1891 to 1906, the images included in this book document a time when hotels, embroidery factories, brickyards, and small businesses flourished while the population doubled and a trolley line simplified connections with nearby communities.
South Santa Clara County
by Sam ShuehSouth Santa Clara County, situated at the south end of San Francisco Bay, was a cattle-ranching area in the 19th century. With 300 days of sun a year, it became a major agricultural and food-production center. Since the 1960s, the electronics and computer industries have transformed the Valley of the Heart's Delight into a world-class technology center. City dwellers are now taking up residence in an area once steeped in agriculture, with more than 240,000 people making their homes here. Featured in this book are south San Jose, Coyote Valley, Morgan Hill, Gilroy, and unincorporated parts of the south county, such as east Santa Cruz Mountains and Pacheco Pass.
South Shore, Rhode Island
by Betty J. CotterSince Native Americans camped by its ponds and waterfront, Rhode Island's South Shore has been a magnet for recreational activity, drawing summer visitors whose accommodations ranged from tents to opulent hotels and summer homes. From Narragansett Pier to Watch Hill Point, this book tells the story of our fascination with life by the sea. Drawn by its clean air and pastoral shores, visitors for generations have come back to "South County" year after year to fish, swim, sunbathe, and simply rest. Some craved the social whirl of Narragansett, while others opted for the slower lifestyle in rural villages like Matunuck and Jerusalem. Each village and resort had its own identity, which is explored in this collection of postcards and photographs, most from private collections. These pictures show the dramatic changes wrought by the Hurricane of 1938, urban renewal, and development.
South Side Hitmen: The Story of the 1977 Chicago White Sox (Images of Baseball)
by Dan Helpingstine Leo BaubyBy self-admission, the 1977 Chicago White Sox couldn't catch, run, or throw; and only on occasion could they pitch. Some felt unwanted and unloved by past teams. Two were told by skeptics that they didn't even belong on the field. Yet it was these qualities that made them one of the most entertaining teams in franchise history. They didn't bunt to move runners along, steal bases to distract the opposing defense, or turn the double play. They just hit and hit until demoralized opponents cried uncle. They didn't win the World Series or even a division title. They couldn't be called champions, but they lived up to another title. They were the South Side Hitmen. Team owner Bill Veeck transformed a hapless 1976 ball club into contenders and big-time draws at the ticket box. New acquisitions Oscar Gamble, Richie Zisk, and Eric Soderholm led the team to a franchise record 192 home runs, while legendary broadcaster Harry Caray led Comskey Park fans through the seventh-inning stretch. The White Sox won 90 games that season (including 22 in an amazing month of July) and finished first in the hearts of baseball fans across the city's South Side.
South St. Paul: A Brief History (Brief History)
by Lois A. GlewweIncorporated in 1887, South St. Paul grew rapidly as the blue-collar counterpart to the bright lights and sophistication of its cosmopolitan neighbors Minneapolis and St. Paul. Its prosperous stockyards and slaughterhouses ranked the city among America's largest meatpacking centers. The proud city fell on hard economic times in the second half of the twentieth century. Broad swaths of empty buildings were razed as an enticement to promised redevelopment programs that never happened. In 1990, South St. Paul began to chart out its own successful path to renewal with a pristine riverfront park, a trail system and a business park where the stockyards once stood. Author and historian Lois A. Glewwe brings the story of the city's revival to life in this history of a remarkable community.
South Street: The People Of South Street
by Barbara MenschSouth Street is Barbara G. Mensch's evocative tribute to the lost world of Lower Manhattan's Fulton Fish Market. For more than a century, a colorful, tightly knit community of fishmongers, many of them recent immigrants and children of immigrants, thrived under the base of the Brooklyn Bridge. Resistant to government regulations and corporate encroachment, these men lived in a closed, internally policed world that was deeply hostile to outsiders.As a young photographer in the early 1980s, Mensch bonded with this particular group of "authentic New Yorkers," becoming a confidante for their life stories, which were often filled with hardship, mystery, and misadventures. These striking photographs capture the unique personality and fierce secrecy of their vibrant working-class culture. Combined with lively commentary-reminiscent of Studs Terkel's riveting oral histories-the images offer a rare peek inside a society described by Philip Lopate as "a precious last vestige of historic Gotham."Mensch's story ends with the closure of the docks and the opening of the Seaport mall, a symbolic victory of corporate interests over more than a century of mob rule. Her visual essay recounts the driving forces and the effects of this urban transformation on the entrenched community of fishmongers, creating an enduring historical document. Though the Fulton Fish Market no longer resides below the Brooklyn Bridge, the history and energy of this cherished New York City landmark are beautifully preserved in this book.
South Tacoma
by Darlyne ReiterNestled snuggly against Lakewood on the southern side of Tacoma, South Tacoma is a vibrant neighborhood comprised of old and new. What was once a prairie where elk and deer roamed was first called Excelsior, later renamed Edison, and finally became known as South Tacoma in 1895. Beginning in the mid-1800s, the area was comprised of cemeteries used to bury Tacoma's deceased, but in 1890, Northern Pacific Railway made the monumental decision to move its railroad shops from downtown Tacoma to this prime prairie land south of the city. The community has evolved since these beginnings into a contemporary, vital addition to the city of Tacoma. Boasting third-, fourth-, and fifth-generation families and many family-owned businesses, South Tacoma is a "small city within a big city," and its citizens are committed to maintaining its unique character for posterity.
South Temple Street Landmarks: Salt Lake City’s First Historic District (Landmarks)
by Bim OliverFrom the earliest days of settlement, South Temple was Salt Lake's most prestigious street. In 1857, William Staines built the Devereaux House, Salt Lake's first of many mansions. The once-bustling Union Pacific Depot eventually found itself increasingly isolated. Downtown's "gleaming copper landmark" overcame numerous hurdles before its construction was finally finished, and the Steiner American Building helped usher in acceptance of Modernist architecture. Evolving to reflect its continued prominence, in 1975, the thoroughfare's core became the city's first local historic district, and in 1982, it made the National Register of Historic Places. Author and historian Bim Oliver celebrates the changing landmarks along these famous eighteen blocks.
South Windsor (Images of America)
by Claire Lobdell for Wood Memorial Library & MuseumSouth Windsor owes its location to the Connecticut River, whose periodic floods created fertile lowlands that nourished livestock and crops. Tobacco became a mainstay of South Windsor’s agricultural life in the early to mid-19th century, as it did throughout the Connecticut River valley. To this day, tobacco sheds dot the town, and farmers still grow broadleaf for use in cigars. Small industry also flourished here during the 18th and 19th centuries, with mills on the Scantic and Podunk Rivers, tributaries of the Connecticut. Well into the 20th century, South Windsor’s children still attended some of the one- and two-room schoolhouses around town until the post–World War II baby boom and influx of new residents necessitated new buildings. South Windsor guides the reader through the history of Wapping, Main Street, and more.
South of Pico: African American Artists in Los Angeles in the 1960s and 1970s
by Kellie JonesIn South of Pico Kellie Jones explores how the artists in Los Angeles's black communities during the 1960s and 1970s created a vibrant, productive, and engaged activist arts scene in the face of structural racism. Emphasizing the importance of African American migration, as well as L.A.'s housing and employment politics, Jones shows how the work of black Angeleno artists such as Betye Saar, Charles White, Noah Purifoy, and Senga Nengudi spoke to the dislocation of migration, L.A.'s urban renewal, and restrictions on black mobility. Jones characterizes their works as modern migration narratives that look to the past to consider real and imagined futures. She also attends to these artists' relationships with gallery and museum culture and the establishment of black-owned arts spaces. With South of Pico, Jones expands the understanding of the histories of black arts and creativity in Los Angeles and beyond.
Southampton (Images of America)
by Mary CummingsSettled in 1640 by a group of Puritans from Massachusetts, Southampton, NY, changed very little until the railroad line from New York City reached the village in 1870. Then, with daily trains traveling east, wealthy New Yorkers were amazed to discover a bucolic backwater just hours away. By the turn of the century, Southampton was ranked among the most fashionable resorts on the East Coast. Over 200 photographs, many rare and previously unpublished, illustrate the changes that came to agrarian Southampton as successive waves of summer residents arrived, first to stay in farmhouses refurbished as boarding houses, then building their own sprawling summer "cottages." Drawn from local historical archives and private collections, these images will show how small-town life continued over the years in a place now world-renowned for its exclusive clubs, grand mansions, and celebrity residents.
Southampton Cottages of South Main Street, The: The Original Hamptons Summer Colony
by Sally SpanburghIn 1887, Southampton was proclaimed "the most charming of all small cities by the sea." From 1870 to 1930, the colonial farmsteads that dotted its oldest street made way for the stately second homes of America's most fashionable elite. Hollywood royalty like Ginger Rogers and Jimmy Stewart lived and played in these magnificent second homes. Situated on the east side of Lake Agawam, South Main Street cottagers fished, bicycled, sailed and walked to the beach and into the village throughout the summer season. Today all but five of these grand landmarks survive. Local author Sally Spanburgh uses her historical and architectural expertise to tell the stories behind the construction of these beautiful homes and their remarkable owners.
Southampton County (Images of America)
by Terry MillerIn 1734, land between the Blackwater and Meherrin Rivers was named Nottoway Parish after the small communities of Native Americans found there, and soon thereafter it was settled as Southampton County. Over time, the county had seven disparate townships later linked by a railroad. Like many Southern counties, Southampton's populace was comprised of Native Americans, whites, free blacks, and slaves existing in a predominantly cotton and peanut plantation economy. The devastation of the cotton crop in 1818, the ill fated two-day slave insurrection led by Nat Turner, and its equally bloody aftermath in 1831 were critical shapers of Southampton's social and economic culture. Its insurrectionist past and subsequent affect on U.S. domestic policy are the principal reasons the county has been extensively documented. This book is the first pictorial history that gives equal attention to the county's diversity from the late 19th through the early 20th centuries.
Southbury
by Virginia Palmer-SkokThe Southbury town seal reads, "Unica Unaque," which translates to "the one and only." The daughter of the former Ancient Woodbury was settled only fifty years after the Pilgrims landed in Plymouth and remains the only town in the United States with this name. Since the town's beginnings as a haven for religious dissidents from Stratford, it has drawn many groups and diverse personalities, from Nazis with the German Bund in 1937 to artists and writers, including Ilya Tolstoy, son of Leo Tolstoy. Through vintage images, Southbury describes the history of a town that started as an outpost of religious freedom and continues to inspire both visitors and residents alike.
Southbury Revisited (Images of America)
by Virginia Palmer-SkokSettlers from Stratford first camped under a white oak tree in Ancient Woodbury in 1673. Over 300 years later, the bustling and near-suburban community of Southbury takes its place. Farming was integral to the economy throughout this time period, and small industries flourished utilizing the numerous waterways. The advent of railroad transportation, followed by the interstate highway system, brought more people to this thriving rural community for commerce. Beautiful rolling hills and several lakes and rivers attracted crowds for recreational purposes. The unique town seal reads, "Unica Unaque," which translates as "the One and Only." Intense interest in the first volume has led to this edition, Southbury Revisited. Donated vintage photographs enrich these pages with highlights of the community's history.
Southeast Asian Independent Cinema
by Tilman BaumgartelThe rise of independent cinema in Southeast Asia, and the emergence of a new generation of filmmakers there, is among the most significant recent developments in global cinema. The advent of affordable and easy access to digital technology has empowered new voices from a part of the world rarely heard or seen in international film circles. This book documents these developments as a genuine outcome of the democratization and liberalization of film production of films. Interviewees include Lav Diaz, Amir Muhammad, Apichatpong Weerasethakul, Eric Khoo, Garin Nugroho, Nia Dinata and others.
Southeast Georgia in Vintage Postcards
by Gary L. DosterFrom the 1890s through the 1920s, the postcard was an extraordinarily popular means of communication, and many of the postcards produced during this "golden age" can today be considered works of art. Postcard photographers traveled the length and breadth of the nation snapping photographs of busy street scenes, documenting local landmarks, and assembling crowds of local children only too happy to pose for a picture. These images, printed as postcards and sold in general stores across the country, survive as telling reminders of an important era in America's history. This fascinating new history of Southeast Georgia showcases more than two hundred of the best vintage postcards available.
Southeastern Berks County (Postcard History Series)
by Patricia Wanger SmithBerks County was established in 1752 from portions of Chester, Lancaster, and Philadelphia Counties, but its early settlers had already left their marks on the area. Southeastern Berks County covers a mythical trip between the villages Oley, Englesville, Exeter, Yellow House, Earlville, Amityville, Douglassville, Pine Forge, Little Oley, Greshville, Moreysville, Boyertown, Gabelsville, Shanesville, and Pleasantville. It examines why people settled here and how they lived, worked, and enjoyed themselves 100 years ago. The trip, taken through the medium of vintage postcards, may be traveled today by car.
Southeastern Pennsylvania Trolleys
by Kenneth C. SpringirthAn extensive number of trolley car lines linked the city of Philadelphia to the rich farmland and picturesque towns of southeastern Pennsylvania. These trolley lines traversed miles of narrow streets lined with row houses whose residents were proud working-class Americans. These historic photographs trace the trolley cars' routes, including Route 23, the region's longest urban trolley route, from the expanses of Northwest Philadelphia's Chestnut Hill through the crowded commercial Center City to South Philadelphia with a variety of neighborhood stops at everything in between. Southeastern Pennsylvania Trolleys follows the history of the trolley cars that have served this diverse and historic region.
Southern Appalachian Celebration
by James ValentineWith this stunning collection of images of the Southern Appalachians, James Valentine presents an enduring portrait of the region's unique natural character. His compelling photographs of ancient mountains, old-growth forests, rare plants, and powerful waterways reveal the Appalachians' rich scenic beauty, while Chris Bolgiano's interpretive text and captions tell the story of its natural history. Over four decades, Valentine has hiked hundreds of miles across mountainous parts of Alabama, Georgia, South Carolina, North Carolina, Tennessee, Kentucky, Virginia, and West Virginia to photograph some of the last remnants of original forest. These scarce and scattered old-growth stands are the most biologically diverse temperate forests in the world. By sharing these remaining pristine wild places with us, Valentine and Bolgiano show that understanding these mountains and their extraordinary biodiversity is vital to maintaining the healthy environment that sustains all life. Featuring an introduction by the late, longtime conservationist Robert Zahner and a foreword by William Meadows, president of the Wilderness Society, this visually entrancing and verbally engaging book celebrates the vibrant life of Southern Appalachian forests.
Southern Arizona Cemeteries (Images of America)
by Jane EppingaIn a quest to understand an area as diverse as Arizona, there can be no better way than to take a journey to the grave sites of its pioneers and observe the style whereby they made their journey from this world. The sites may be as simple as a cross or a shrine by the side of a road or as large as Tucson's Evergreen Cemetery, which has provided a final resting place to more than 40,000 interments. In this book, one will find the graves of governors, sheriffs, gunfighters, business owners, soldiers, schoolteachers, sports figures, madams, miners, and many others from all walks of life. Where possible, an image of the deceased and a brief bio has been included. The epitaphs, symbols, and expressions of grief on the graves provide an insight into the loss felt by family and friends. The graves are brief glimpses into Arizona's pioneer past.
