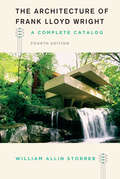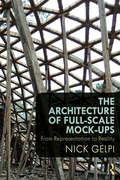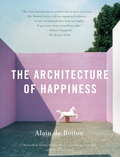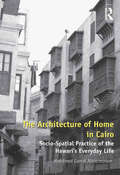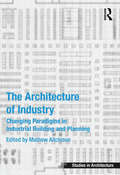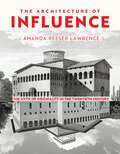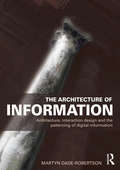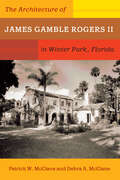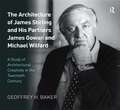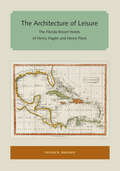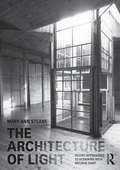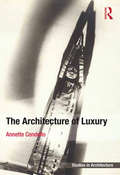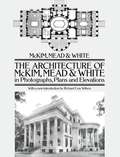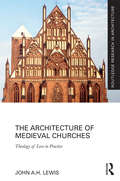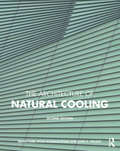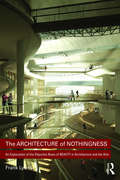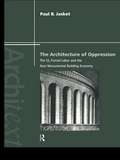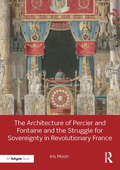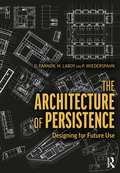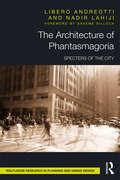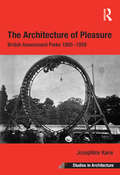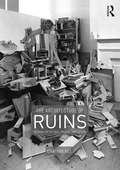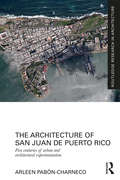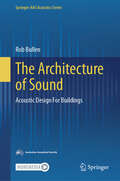- Table View
- List View
The Architecture of Frank Lloyd Wright: A Complete Catalog
by William AllinFrom sprawling houses to compact bungalows and from world-famous museums to a still-working gas station, Frank Lloyd Wright’s designs can be found in nearly every corner of the country. While the renowned architect passed away more than fifty years ago, researchers and enthusiasts are still uncovering structures that should be attributed to him. William Allin Storrer is one of the experts leading this charge, and his definitive guide, The Architecture of Frank Lloyd Wright, has long been the resource of choice for anyone interested in Wright. Thanks to the work of Storrer and his colleagues at the Rediscovering Wright Project, thirty-seven new sites have recently been identified as the work of Wright. Together with more photos, updated and expanded entries, and a new essay on the evolution of Wright’s unparalleled architectural style, this new edition is the most comprehensive and authoritative catalog available. Organized chronologically, the catalog includes full-color photos, location information, and historical and architectural background for all of Wright’s extant structures in the United States and abroad, as well as entries for works that have been demolished over the years. A geographic listing makes it easy for traveling Wright fans to find nearby structures and a new key indicates whether a site is open to the public. Publishing for Wright’s sesquicentennial, this new edition will be a trusted companion for anyone embarking on their own journeys through the wonder and genius of Frank Lloyd Wright.
The Architecture of Full-Scale Mock-Ups: From Representation to Reality
by Nick GelpiThe Architecture of Full-Scale Mock-Ups looks at the theory and contemporary practice of creating full-scale architectural mock-ups. This book serves as an introduction to the various forms of full-scale mock-ups which occur today. To broaden the definition of mock-ups, Nick Gelpi dives deep into the use of mock-ups in seven high-profile and global contemporary case studies. Instead of the presentation drawings and final building photos, the documentation of case studies relies on process photos, interviews, and moments of tension in the execution of each building. With never-before-published content, case studies include buildings from all over the world, including the Quincho Tia Coral and Teleton Building, Copper House II, the Pérez Art Museum Miami, the Cité de l’Océan et du Surf Museum, and more. Investigating unique case studies to answer how and when full-scale mock-ups occur today, this book is ideal for professionals and students of architecture studying materials and representation, design-build, and professional practice.
The Architecture of Happiness
by Alain De BottonBestselling author Alain de Botton considers how our private homes and public edifices influence how we feel, and how we could build dwellings in which we would stand a better chance of happiness.In this witty, erudite look at how we shape, and are shaped by, our surroundings, Alain de Botton applies Stendhal's motto that "Beauty is the promise of happiness" to the spaces we inhabit daily. Why should we pay attention to what architecture has to say to us? de Botton asks provocatively.With his trademark lucidity and humour, de Botton traces how human needs and desires have been served by styles of architecture, from stately Classical to minimalist Modern, arguing that the stylistic choices of a society can represent both its cherished ideals and the qualities it desperately lacks. On an individual level, de Botton has deep sympathy for our need to see our selves reflected in our surroundings; he demonstrates with great wisdom how buildings -- just like friends -- can serve as guardians of our identity. Worrying about the shape of our sofa or the colour of our walls might seem self-indulgent, but de Botton considers the hopes and fears we have for our homes at a new level of depth and insight. When shopping for furniture or remodelling the kitchen, we don't just consider functionality but also the major questions of aesthetics and the philosophy of art: What is beauty? Can beautiful surroundings make us good? Can beauty bring happiness? The buildings we find beautiful, de Botton concludes, are those that represent our ideas of a meaningful life. The Architecture of Happiness marks a return to what Alain does best -- taking on a subject whose allure is at once tantalizing and a little forbidding and offering to readers a completely beguiling and original exploration of the subject. As he did with Proust, philosophy, and travel, now he does with architecture.From the Hardcover edition.
The Architecture of Home in Cairo: Socio-Spatial Practice of the Hawari's Everyday Life
by Mohamed Gamal AbdelmonemThe hawari of Cairo - narrow non-straight alleyways - are the basic urban units that have formed the medieval city since its foundation back in 969 AD. Until early in the C20th, they made up the primary urban divisions of the city and were residential in nature. Contemporary hawari, by contrast, are increasingly dominated by commercial and industrial activity. This medieval urban maze of extremely short, broken, zigzag streets and dead ends are defensible territories, powerful institutions, and important social systems. While the hawari have been studied as an exemplar for urban structure of medieval Islamic urbanism, and as individual building typologies, this book is the first to examine in detail the socio-spatial practice of the architecture of home in the city. It investigates how people live, communicate and relate to each other within their houses or shared spaces of the alleys, and in doing so, to uncover several new socio-spatial dimensions and meanings in this architectural form. In an attempt to re-establish the link between architecture past and present, and to understand the changing social needs of communities, this book uncovers the notion of home as central to understand architecture in such a city with long history as Cairo. It firstly describes the historical development of the domestic spaces (indoor and outdoor), and provides an inclusive analysis of spaces of everyday activities in the hawari of old Cairo. It then broadens its analysis to other parts of the city, highlighting different customs and representations of home in the city at large. Cairo, in the context of this book, is represented as the most sophisticated urban centre in the Middle East with different and sometimes contrasting approaches to the architecture of home, as a practice and spatial system. In order to analyse the complexity and interconnectedness of the components and elements of the hawari as a 'collective home', it layers its narratives of architectural and social developments as a domestic environment over the past two hundred years, and in doing so, explores the in-depth social meaning and performance of spaces, both private and public.
The Architecture of Industry: Changing Paradigms in Industrial Building and Planning (Ashgate Studies in Architecture)
by Mathew AitchisonFrom the Rust Belt to Silicon Valley, the intersection between architecture and industry has provided a rich and evolving source for historians of architecture. In a historical context, industrial architecture evokes the smoking factories of the nineteenth century or Fordist production complexes of the twentieth century. This book documents the changing nature of industrial building and planning from the end of the nineteenth century to the beginning of the twenty-first century. Drawing on research from the United States, Europe and Australia, this collection of essays highlights key moments in industrial architecture and planning representative of the wider paradigms in the field. Areas of analysis include industrial production, factories, hydroelectricity, aerospace, logistics, finance, scientific research and mining. The selected case studies serve to highlight architectural and planning innovations in industry and their contributions to wider cultural and societal currents. This richly illustrated collection will be of interest for a wide range of built environment studies, incorporating findings from both historical and theoretical scholarship and design research.
The Architecture of Influence: The Myth of Originality in the Twentieth Century
by Amanda Reeser LawrenceHow do we create the new from the old? The Architecture of Influence explores this fundamental question by analyzing a broad swath of twentieth-century architectural works—including some of the best-known examples of the architectural canon, modern and postmodern—through the lens of influence. The book serves as both a critique of the discipline’s long-standing focus on "genius" and a celebration of the creative act of revisioning and reimagining the past. It argues that all works of architecture not only depend on the past but necessarily alter, rewrite, and reposition the traditions and ideas to which they refer. Organized into seven chapters—Replicas, Copies, Compilations, Generalizations, Revivals, Emulations, and Self-Repetitions—the book redefines influence as an active process through which the past is defined, recalled, and subsequently redefined within twentieth-century architecture.
The Architecture of Information: Architecture, Interaction Design and the Patterning of Digital Information
by Martyn Dade-RobertsonThis book looks at relationships between the organization of physical objects in space and the organization of ideas. Historical, philosophical, psychological and architectural knowledge are united to develop an understanding of the relationship between information and its representation. Despite its potential to break the mould, digital information has relied on metaphors from a pre-digital era. In particular, architectural ideas have pervaded discussions of digital information, from the urbanization of cyberspace in science fiction, through to the adoption of spatial visualizations in the design of graphical user interfaces. This book tackles: the historical importance of physical places to the organization and expression of knowledge the limitations of using the physical organization of objects as the basis for systems of categorization and taxonomy the emergence of digital technologies and the twentieth century new conceptual understandings of knowledge and its organization the concept of disconnecting storage of information objects from their presentation and retrieval ideas surrounding ‘semantic space’ the realities of the types of user interface which now dominate modern computing.
The Architecture of James Gamble Rogers II in Winter Park, Florida
by Patrick W. McClane Debra A. McClaneExploring the life and career of one of Florida's premier architectsThis well-illustrated book illuminates the life and career of one of Florida's premier architects, whose elegant homes and design aesthetic shaped the architectural character of Winter Park and influenced urban development throughout central Florida.James Gamble Rogers II (1901-1990) created homes known for their human scale and proportion and for their suitability to the environment. This work highlights twelve of these residences designed for Winter Park, the beautiful small city adjacent to Orlando and the headquarters of the Rogers family architecture firm, Rogers, Lovelock, and Fritz, which exists today under the leadership of Rogers' son. Ingeniously meeting the special needs of Florida's climate—heat, humidity, termite control, and air circulation--the residences incorporate details from a variety of historical styles, including eccletic and authentic features that emulate vernacular Spanish farmhouses and villas.The book includes critiques of each design and its evolution, particulars about the site, and stories about the lives and tastes of the clients—men and women of wealth and status who influenced the heady era of the Florida land boom in the 1920s and 1930s. Numerous floor plans, modern and historical photographs, and Rogers' own drawings augment the discussion.The book also presents an entertaining biography of Rogers, with information on his schooling, a history of the firm he founded, and his familial connections with the architectural profession (his uncle and namesake designed more than 20 buildings for Yale University). It describes his success in the areas of governmental, military, and university architecture, including his designs for buildings at Rollins College in Winter Park, and evaluates his impact on 20th-century architecture in Florida and throughout the nation.Coauthors Patrick and Debra McClane have studied Rogers' original drawings, toured his homes, and interviewed clients and family members; Patrick McClane worked at the Rogers firm during the architect's last years there and brings a personal connection to this work. Their book documents an exceptional contribution to Florida's architectural heritage, the life and work of a man who created stylish and desirable homes and distinctive public buildings.With a detailed appendix that lists dates and addresses for nearly 275 houses, most of them still extant, the work will serve as the definitive guide to Rogers' work in Winter Park.
The Architecture of James Stirling and His Partners James Gowan and Michael Wilford: A Study of Architectural Creativity in the Twentieth Century
by Geoffrey H. BakerSir James Stirling was arguably the greatest British architect of the twentieth century. This book provides the most comprehensive critical survey of Stirling's work to date, charting the development of his ideas from his formative years, through his partnership with James Gowan, on to his period in practice as sole partner; and finally, his partnership with Michael Wilford. Using archival material, extensive interviews with his partners and others who worked for him, together with analytical examination of key buildings, this detailed critical examination explains his philosophy, working method and design strategy. In doing so, it sheds new light on the atelier structure of his office and who did what on his major buildings. Geoffrey Baker is the first to analyse in depth the articulation systems used in major projects undertaken by Stirling. He confirms that the Staatsgalerie complex at Stuttgart does not demonstrate Stirling's interest in post modernism but rather an enhanced sensitivity towards context informed by his growing allegiance to the classical canon. Baker explains how this important development in his work, powerfully influenced by Karl Friedrich Schinkel, is consummated in perhaps the finest of Stirling's uncompleted works, the extension to London's National Gallery. In a discussion of his mature works, Baker explains how Stirling's work can be understood in terms of several interconnected ideas. These include surrealism, historicism, myth and metaphor, inconsistency and ambiguity, bi-lateral symmetry, the garden, rusticity and arcadia, and the archetype, seen as the repository of the collective architectural memory. As well as discussing his interests and those who influenced Stirling, the book compares his oeuvre with that of the pioneers of modern architecture, Mies van der Rohe, Frank Lloyd Wright, Alvar Aalto and Le Corbusier. This book charts a remarkable career, and offers invaluable insights not only into the masterly, timeless architecture, but also into the man himself: charismatic, irreverent, courageous, serious; sometimes rude, often stubborn, belligerent, yet gentle. He was endlessly inventive and deeply dedicated to his art, producing buildings that reflect all of the above, buildings that are magnificent and ultimately humane.
The Architecture of Leisure: The Florida Resort Hotels of Henry Flagler and Henry Plant (Florida and the Caribbean Open Books Series)
by Susan R. BradenThe books in the Florida and the Caribbean Open Books Series demonstrate the University Press of Florida’s long history of publishing Latin American and Caribbean studies titles that connect in and through Florida, highlighting the connections between the Sunshine State and its neighboring islands. Books in this series show how early explorers found and settled Florida and the Caribbean. They tell the tales of early pioneers, both foreign and domestic. They examine topics critical to the area such as travel, migration, economic opportunity, and tourism. They look at the growth of Florida and the Caribbean and the attendant pressures on the environment, culture, urban development, and the movement of peoples, both forced and voluntary. The Florida and the Caribbean Open Books Series gathers the rich data available in these architectural, archaeological, cultural, and historical works, as well as the travelogues and naturalists’ sketches of the area in prior to the twentieth century, making it accessible for scholars and the general public alike. The Florida and the Caribbean Open Books Series is made possible through a grant from the National Endowment for the Humanities and the Andrew W. Mellon Foundation, under the Humanities Open Books program.
The Architecture of Light: Recent Approaches to Designing with Natural Light
by Mary Ann SteaneReviewing the use of natural light by architects in the era of electricity, this book aims to show that natural light not only remains a potential source of order in architecture, but that natural lighting strategies impose a usefully creative discipline on design. Considering an approach to environmental context that sees light as a critical aspect of place, this book explores current attitudes to natural light by offering a series of in-depth studies of recent projects and the particular lighting issues they have addressed. It gives a more nuanced appraisal of these lighting strategies by setting them within their broader topographic, climatic and cultural contexts.
The Architecture of Luxury (Ashgate Studies in Architecture)
by Annette CondelloOver the past century, luxury has been increasingly celebrated in the sense that it is no longer a privilege (or attitude) of the European elite or America’s leisure class. It has become more ubiquitous and now, practically everyone can experience luxury, even luxury in architecture. Focusing on various contexts within Western Europe, Latin America and the United States, this book traces the myths and application of luxury within architecture, interiors and designed landscapes. Spanning from antiquity to the modern era, it sets out six historical categories of luxury - Sybaritic, Lucullan, architectural excess, rustic, neoEuropean and modern - and relates these to the built and unbuilt environment, taking different cultural contexts and historical periods into consideration. It studies some of the ethical questions raised by the nature of luxury in architecture and discusses whether architectural luxury is an unqualified benefit or something which should only be present within strict limits. The author argues how the ideas of permissible and impermissible luxury have informed architecture and how these notions of ethical approval have changed from one context to another. Providing voluptuous settings for the nobles and the leisure class, luxury took the form of not only grand palaces, but also follies, country and suburban houses, private or public entertainment venues and ornate skyscrapers with fast lifts. The Architecture of Luxury proposes that in Western societies the growth of the leisure classes and their desire for various settings for pleasure resulted in a constantly increasing level of ’luxury’ sought within everyday architecture.
The Architecture of Madness: Insane Asylums in the United States (Architecture, Landscape and Amer Culture)
by Carla YanniElaborately conceived, grandly constructed insane asylums—ranging in appearance from classical temples to Gothic castles—were once a common sight looming on the outskirts of American towns and cities. Many of these buildings were razed long ago, and those that remain stand as grim reminders of an often cruel system. For much of the nineteenth century, however, these asylums epitomized the widely held belief among doctors and social reformers that insanity was a curable disease and that environment—architecture in particular—was the most effective means of treatment. In The Architecture of Madness, Carla Yanni tells a compelling story of therapeutic design, from America&’s earliest purpose—built institutions for the insane to the asylum construction frenzy in the second half of the century. At the center of Yanni&’s inquiry is Dr. Thomas Kirkbride, a Pennsylvania-born Quaker, who in the 1840s devised a novel way to house the mentally diseased that emphasized segregation by severity of illness, ease of treatment and surveillance, and ventilation. After the Civil War, American architects designed Kirkbride-plan hospitals across the country. Before the end of the century, interest in the Kirkbride plan had begun to decline. Many of the asylums had deteriorated into human warehouses, strengthening arguments against the monolithic structures advocated by Kirkbride. At the same time, the medical profession began embracing a more neurological approach to mental disease that considered architecture as largely irrelevant to its treatment. Generously illustrated, The Architecture of Madness is a fresh and original look at the American medical establishment&’s century-long preoccupation with therapeutic architecture as a way to cure social ills. Carla Yanni is associate professor of art history at Rutgers University and the author of Nature&’s Museums: Victorian Science and the Architecture of Display.
The Architecture of McKim, Mead & White in Photographs, Plans and Elevations
by Mead White McKimThe roster of McKim, Mead & White's clients reads like a who's-who of American business, professional, cultural, and social enterprise in the late nineteenth and early twentieth centuries. Many of the buildings designed by this distinguished New York firm still stand today — libraries, museums, churches, train stations, banks, office buildings, private clubs, and residences — an imposing testament to the splendor and durability of its achievement.This magnificent pictorial history is one of the most important documents in the history of American architecture. In 435 superb photographs and over 500 line illustrations, including both floor plans and elevations, it surveys over 160 structures designed by the architects of McKim, Mead & White. Originally published in four massive volumes and now available in an unabridged one-volume paperback edition, this handsome book depicts such famous New York City landmarks (present and former) as Columbia University's Low Library, the Pierpont Morgan Library, the Municipal Building, the second Madison Square Garden, and the original Pennsylvania Station.Other major landmarks include private and public buildings and other structures in Boston, Cambridge, Newport, Providence, Princeton, Philadelphia, Washington, D.C., Chicago, and Montreal. For architects and architectural historians, this book will be a valuable source for its comprehensive views of an unrivaled achievement in American architecture. Social historians and students of Americana will find it revealing for its reflection of the ideas and culture of the times. A new Introduction by Richard Guy Wilson perceptively appraises the McKim, Mead & White legacy for today's readers.
The Architecture of Medieval Churches: Theology of Love in Practice (Routledge Research in Architecture)
by John A.H. LewisThe Architecture of Medieval Churches investigates the impact of affective theology on architecture and artefacts, focusing on the Middle Ages as a period of high achievement of this synthesis. It explores aspects of medieval church and cathedral architecture in relation to the contemporary metaphysics and theology, which articulated an integrated theocentric culture, architecture, and art. Three modes of attention: comprehension, instruction, and contemplation, informed the builders’ intuition and intention. The book’s central premise reasons that love for God was the critical force in the creation of vernacular church architecture, using a selection of medieval writings to provide a unique critique of the genius of architecture and art during this period. An interdisciplinary study between architecture, theology, and philosophy, it will appeal to academics and researchers in these fields.
The Architecture of Natural Cooling
by Brian Ford Rosa Schiano-Phan Juan A. VallejoOverheating in buildings is commonplace. This book describes how we can keep cool without conventional air-conditioning: improving comfort and productivity while reducing energy costs and carbon emissions. It provides architects, engineers and policy makers with a ‘how-to’ guide to the application of natural cooling in new and existing buildings. It demonstrates, through reference to numerous examples, that natural cooling is viable in most climates around the world. This completely revised and expanded second edition includes: An overview of natural cooling past and present. Guidance on the principles and strategies that can be adopted. A review of the applicability of different strategies. Explanation of simplified tools for performance assessment. A review of components and controls. A detailed evaluation of case studies from the USA, Europe, India and China. This book is not just for the technical specialist, as it also provides a general grounding in how to avoid or minimise air-conditioning. Importantly, it demonstrates that understanding our environment, rather than fighting it, will help us to live sustainably in our rapidly warming world.
The Architecture of Nothingness: An Explanation of the Objective Basis of Beauty in Architecture and the Arts
by Frank LyonsIt is a common enough assumption that good buildings make us feel good just as poor ones can make us feel insecure, depressed or even threatened. We may instantly decide that we ‘like’ one building more than another, in the same way that without thinking we choose one work of art or music over another. But what is going on when we make these instant decisions? The process is so complex that it remains an area rarely examined, often considered unfathomable, or for some mysterious, bordering even on the spiritual. Frank Lyons seeks to unpick the complex relationships that go to make up great works of architecture, to reveal a set of principles that are found to apply not only to architecture but also to art, music and culture in general. One of the major complications at the heart of culture is that because the arts are generated subjectively, it is assumed that the finished cultural artefact is also subjective. This is a myth that this book seeks to dispel. The arts are indeed created from the personal subjective space of an individual but what that individual has to say will only be shareable if expressed in coherent (objective) form. In a nutshell, the book reverses two generally accepted positions, that the arts are subjective and that meaning is objective and therefore shared. The reversal of these seemingly common sense, but mistaken positions enables two important issues to be resolved, firstly it explains how the arts communicate through objectivity and secondly how the meaning of an object of art is never shared but always remains private to the individual. The combination of these two positions ultimately helps us to understand that beauty is a subjective appreciation of an objectively arranged form. Furthermore, this understanding enables the author to explain how a sublimely arranged form can open us to the ineffable; to a field of NOTHINGNESS, or to what some might call the spiritual realm of our own being.
The Architecture of Oppression: The SS, Forced Labor and the Nazi Monumental Building Economy (Architext)
by Paul B. JaskotThis book re-evaluates the architectural history of Nazi Germany and looks at the development of the forced-labour concentration camp system. Through an analysis of such major Nazi building projects as the Nuremberg Party Rally Grounds and the rebuilding of Berlin, Jaskot ties together the development of the German building economy, state architectural goals and the rise of the SS as a political and economic force. As a result, The Architecture of Oppression contributes to our understanding of the conjunction of culture and politics in the Nazi period as well as the agency of architects and SS administrators in enabling this process.
The Architecture of Percier and Fontaine and the Struggle for Sovereignty in Revolutionary France
by Iris MoonAs the official architects of Napoleon, Charles Percier (1764–1838) and Pierre-François-Léonard Fontaine (1762–1853) designed interiors that responded to the radical ideologies and collective forms of destruction that took place during the French Revolution. The architects visualized new forms of imperial sovereignty by inverting the symbols of monarchy and revolution, constructing meeting rooms resembling military encampments and gilded thrones that replaced the Bourbon lily with Napoleonic bees. Yet in the wake of political struggle, each foundation stone that the architects laid for the new imperial regime was accompanied by an awareness of the contingent nature of sovereign power. Contributing fresh perspectives on the architecture, decorative arts, and visual culture of revolutionary France, this book explores how Percier and Fontaine’s desire to build structures of permanence and their inadvertent reliance upon temporary architectural forms shaped a new awareness of time, memory, and modern political identity in France.
The Architecture of Persistence: Designing for Future Use
by David Fannon Michelle Laboy Peter WiederspahnThe Architecture of Persistence argues that continued human use is the ultimate measure of sustainability in architecture, and that expanding the discourse about adaptability to include continuity as well as change offers the architectural manifestation of resilience. Why do some buildings last for generations as beloved and useful places, while others do not? How can designers today create buildings that remain useful into the future? While architects and theorists have offered a wide range of ideas about building for change, this book focuses on persistent architecture: the material, spatial, and cultural processes that give rise to long-lived buildings. Organized in three parts, this book examines material longevity in the face of constant physical and cultural change, connects the dimensions of human use and contemporary program, and discusses how time informs the design process. Featuring dozens of interviews with people who design and use buildings, and a close analysis of over a hundred historic and contemporary projects, the principles of persistent architecture introduced here address urgent challenges for contemporary practice while pointing towards a more sustainable built environment in the future. The Architecture of Persistence: Designing for Future Use offers practitioners, students, and scholars a set of principles and illustrative precedents exploring architecture’s unique ability to connect an instructive past, a useful present, and an unknown future.
The Architecture of Phantasmagoria: Specters of the City
by Nadir Lahiji Libero AndreottiIn a time of mass-mediated modernity, the city becomes, almost by definition, a constitutively ‘mediated’ city. Today, more than ever before, the omnipresence of media in every sphere of culture is creating a new urban ontology, saturating, fracturing, and exacerbating the manifold experience of city life. The authors describe this condition as one of 'hyper-mediation' – a qualitatively new phase in the city’s historical evolution. The concept of phantasmagoria has pride of place in their study; using it as an all-embracing explanatory framework, they explore its meanings as a critical category to understand the culture, and the architecture, of the contemporary city. Andreotti and Lahiji argue that any account of architecture that does not include understanding the role and function of media and its impact on the city in the present ‘tele-technological-capitalist’ society is fundamentally flawed and incomplete. Their approach moves from Walter Benjamin, through the concepts of phantasmagoria and of media – as theorized also by Theodor Adorno, Siegfried Kracauer, and a new generation of contemporary critics – towards a new socio-critical and aesthetic analysis of the mediated space of the contemporary city.
The Architecture of Pleasure: British Amusement Parks 1900–1939 (Ashgate Studies in Architecture)
by Josephine KaneThe amusement parks which first appeared in England at the turn of the twentieth century represent a startlingly novel and complex phenomenon, combining fantasy architecture, new technology, ersatz danger, spectacle and consumption in a new mass experience. Though drawing on a diverse range of existing leisure practices, the particular entertainment formula they offered marked a radical departure in terms of visual, experiential and cultural meanings. The huge, socially mixed crowds that flocked to the new parks did so purely in the pursuit of pleasure, which the amusement parks commodified in exhilarating new guises. Between 1906 and 1939, nearly 40 major amusement parks operated across Britain. By the outbreak of the Second World War, millions of people visited these sites each year. The amusement park had become a defining element in the architectural psychological pleasurescape of Britain. This book considers the relationship between popular modernity, pleasure and the amusement park landscape in Britain from 1900-1939. It argues that the amusement parks were understood as a new and distinct expression of modern times which redefined the concept of public pleasure for mass audiences. Focusing on three sites - Blackpool Pleasure Beach, Dreamland in Margate and Southend's Kursaal - the book contextualises their development with references to the wider amusement park world. The meanings of these sites are explored through a detailed examination of the spatial and architectural form taken by rides and other buildings. The rollercoaster - a defining symbol of the amusement park - is given particular focus, as is the extent to which discourses of class, gender and national identity were expressed through the design of these parks.
The Architecture of Ruins: Designs on the Past, Present and Future
by Jonathan HillThe Architecture of Ruins: Designs on the Past, Present and Future identifies an alternative and significant history of architecture from the sixteenth century to the twenty-first century, in which a building is designed, occupied and imagined as a ruin. This design practice conceives a monument and a ruin as creative, interdependent and simultaneous themes within a single building dialectic, addressing temporal and environmental questions in poetic, psychological and practical terms, and stimulating questions of personal and national identity, nature and culture, weather and climate, permanence and impermanence and life and death. Conceiving a building as a dialogue between a monument and a ruin intensifies the already blurred relations between the unfinished and the ruined and envisages the past, the present and the future in a single architecture. Structured around a collection of biographies, this book conceives a monument and a ruin as metaphors for a life and means to negotiate between a self and a society. Emphasising the interconnections between designers and the particular ways in which later architects learned from earlier ones, the chapters investigate an evolving, interdisciplinary design practice to show the relevance of historical understanding to design. Like a history, a design is a reinterpretation of the past that is meaningful to the present. Equally, a design is equivalent to a fiction, convincing users to suspend disbelief. We expect a history or a novel to be written in words, but they can also be delineated in drawing, cast in concrete or seeded in soil. The architect is a ‘physical novelist’ as well as a ‘physical historian’. Like building sites, ruins are full of potential. In revealing not only what is lost, but also what is incomplete, a ruin suggests the future as well as the past. As a stimulus to the imagination, a ruin’s incomplete and broken forms expand architecture’s allegorical and metaphorical capacity, indicating that a building can remain unfinished, literally and in the imagination, focusing attention on the creativity of users as well as architects. Emphasising the symbiotic relations between nature and culture, a building designed, occupied and imagined as a ruin acknowledges the coproduction of multiple authors, whether human, non-human or atmospheric, and is an appropriate model for architecture in an era of increasing climate change.
The Architecture of San Juan de Puerto Rico: Five centuries of urban and architectural experimentation (Routledge Research in Architecture)
by Arleen Pabon-CharnecoAs San Juan nears the 500th anniversary of its founding, Arleen Pabón-Charneco explores the urban and architectural developments that have taken place over the last five centuries, transforming the site from a small Caribbean enclave to a sprawling modern capital. As the oldest European settlement in the United States and second oldest in the Western Hemisphere, San Juan is an example of the experimentation that took place in the American "borderland" from 1519 to 1898, when Spanish sovereignty ended. The author also investigates post-1898 examples to explore how architectural ideas were exported from the mainland United States. Pabón-Charneco covers the varied architectural periods and styles, aesthetic theories and conservation practices of the region and explains how the development of the architectural and urban artifacts reflect the political, cultural, social and religious aspects that metamorphosed a small military garrison into a urban center of international significance.
The Architecture of Sound: Acoustic Design For Buildings (Springer-AAS Acoustics Series)
by Rob BullenThis book highlights the range of issues involved in designing interior spaces for acoustics—that is, ensuring that the sound of a space matches its function. The book presents the principles of acoustic design, together with practical advice on how to apply those principles. The fundamental elements of background sound, intruding sound, sound quality, and speech intelligibility are each described, with design goals, calculation procedures, and advice on implementation. Contemporary challenges associated with integrating acoustics and sustainable building design are also covered. Finally, two types of space—school classrooms and hospital wards—are considered in detail, as examples.
