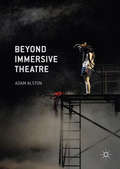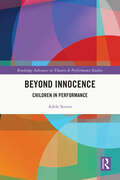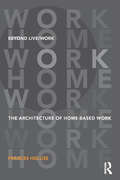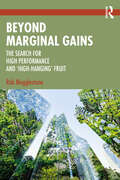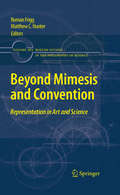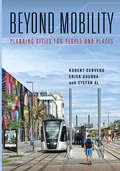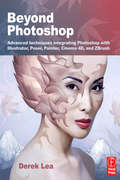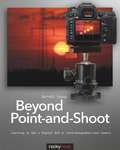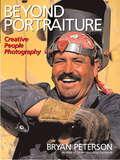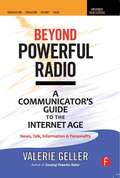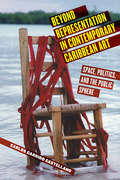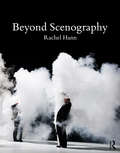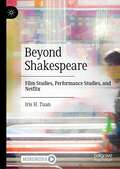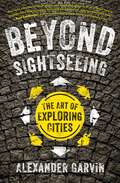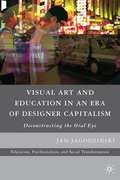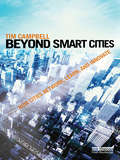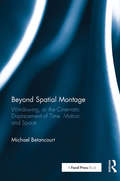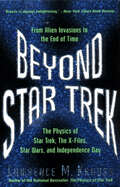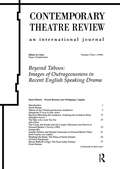- Table View
- List View
Beyond Grief
by Cynthia MillsBeyond Grief explores high-style funerary sculptures and their functions during the turn of the twentieth century. Many scholars have overlooked these monuments, viewing them as mere oddities, a part of an individual artist's oeuvre, a detail of a patron's biography, or local civic cemetery history. This volume considers them in terms of their wider context and shifting use as objects of consolation, power, and multisensory mystery and wonder. Art historian Cynthia Mills traces the stories of four families who memorialized their losses through sculpture. Henry Brooks Adams commissioned perhaps the most famous American cemetery monument of all, the Adams Memorial in Washington, D.C. The bronze figure was designed by Augustus Saint-Gaudens, who became the nation's foremost sculptor. Another innovative bronze monument featured the Milmore brothers, who had worked together as sculptors in the Boston area. Artist Frank Duveneck composed a recumbent portrait of his wife following her early death in Paris; in Rome, the aging William Wetmore Story made an angel of grief his last work as a symbol of his sheer desolation after his wife's death. Through these incredible monuments Mills explores questions like: Why did new forms--many of them now produced in bronze rather than stone and placed in architectural settings--arise just at this time, and how did they mesh or clash with the sensibilities of their era? Why was there a gap between the intention of these elite patrons and artists, whose lives were often intertwined in a closed circle, and the way some public audiences received them through the filter of the mass media? Beyond Grief traces the monuments' creation, influence, and reception in the hope that they will help us to understand the larger story: how survivors used cemetery memorials as a vehicle to mourn and remember, and how their meaning changed over time.
Beyond Home Ownership: Housing, Welfare and Society (Housing and Society Series)
by Richard Ronald Marja ElsingaIn context of ongoing transformations in housing markets and socioeconomic conditions, this book focuses on past, current and future roles of home ownership in social policies and welfare practices. It considers owner-occupied housing in terms of diverse meanings and manifestations, but in particular the part played by housing tenure in the political, socioeconomic and demographic changes that have characterized the pre- and post-crisis era. The intensified promotion of home ownership in recent decades helped stimulate an increasing orientation towards the private consumption of housing, not only as a home, but also an asset – or possibly speculative vehicle – that enhances household economic capacity and can be transferred to children or other family, or even exchanged for other goods. The latest global financial crisis, however, made it clear that owner-occupied housing markets and mortgage sectors have become deeply embedded in networks of socioeconomic interdependency and risk. This collection engages with numerous debates on housing and society in a range of developed societies from North America to Asia-Pacific to North, South, East and West Europe. Interdisciplinary contributors draw upon diverse empirical data to explore how housing and home ownership has become so embedded in polity, economy and household welfare conditions in various social and cultural contexts. Another concern is what lies beyond home ownership considering the integration of housing systems with economic growth and social stability appears to be unravelling. This volume speaks to public debates concerning the future of housing markets, policy and tenure, providing deep and provocative insights for academics, students and professionals alike.
Beyond Human: Decentring the Anthropocene in Spanish Ecocriticism (Toronto Iberic #83)
by Maryanne L. Leone Shanna LinoChronicling sixteenth-century Spain to the present day, Beyond Human aims to decentre the human and acknowledge the material historicity of more-than-human nature. The book explores key questions relating to ecological equity, justice, and responsibility within and beyond Spain in the Anthropocene. Examining relations between Iberian cultural practices, historical developments, and ecological processes, Maryanne L. Leone, Shanna Lino, and the contributors to this volume reveal the structures that uphold and dismantle the non-human–human dichotomy and nature-culture divide. The book critiques works from the Golden Age to the twenty-first century in a wide range of genres, including comedia, royal treatises, agricultural reports, paintings, satirical essays, horror fiction and film, young adult and speculative literature, poetry, graphic novels, and television series. The authors contend that Spanish cultural studies must expose the material historicity that entangles today’s ecological crises and ecosocial injustices with previous, future, and contemporary entities. The book argues that this will require the simultaneous decentring of the human and of the Anthropocene as an ecocritical framework. By standardizing ecosocial analysis and widening avenues for ecopedagogical approaches, Beyond Human participates in the ecocentric transformation of Hispanic cultural studies.
Beyond Immersive Theatre: Aesthetics, Politics and Productive Participation
by Adam AlstonImmersive theatre currently enjoys ubiquity, popularity and recognition in theatre journalism and scholarship. However, the politics of immersive theatre aesthetics still lacks a substantial critique. Does immersive theatre model a particular kind of politics, or a particular kind of audience? What's involved in the production and consumption of immersive theatre aesthetics? Is a productive audience always an empowered audience? And do the terms of an audience's empowerment stand up to political scrutiny? Beyond Immersive Theatre contextualises these questions by tracing the evolution of neoliberal politics and the experience economy over the past four decades. Through detailed critical analyses of work by Ray Lee, Lundahl & Seitl, Punchdrunk, shunt, Theatre Delicatessen and Half Cut, Adam Alston argues that there is a tacit politics to immersive theatre aesthetics - a tacit politics that is illuminated by neoliberalism, and that is ripe to be challenged by the evolution and diversification of immersive theatre.
Beyond Innocence: Children in Performance (ISSN)
by Adele SeniorOn a global platform we are witnessing the increased visibility of the people we call children and teenagers as political activists.Meanwhile, across the contemporary performance landscape, children are participating as performers and collaborators in ways that resonate with this figure of the child activist. Beyond Innocence: Children in Performance proposes that performance has the ability to offer alternatives to hegemonic perceptions of the child as innocent, in need of protection, and apolitical. Through an in-depth analysis of selected performances shown in the UK within the past decade, alongside newly gathered documentation on children’s participation in professional performance in their own words, this book considers how performance might offer more capacious representations of and encounters with children beyond the nostalgic and protective adult gaze elicited within mainstream contexts. Motivated by recent collaborations with children on stage that reimagine the figure of the child, the book offers a new approach to both reading age in performance and also doing research with children rather than on or about them. By redressing the current imbalance between the way that we read children and adults’ bodies in performance and taking seriously children’s cultures and experiences, Beyond Innocence asks what strategies contemporary performance has to offer both children and adults in order to foster shared spaces for social and political change. As such, the book develops an approach to analysing performance that not only recognises children as makers of meaning but also as historically, politically, and culturally situated subjects and bodies with lived experiences that far exceed the familiar narratives of innocence and inexperience that children often have to bear.
Beyond Live/Work: The Architecture of Home-based Work
by Frances HollissBeyond Live/Work: the architecture of home-based work explores the old but neglected building type that combines dwelling and workplace, the ‘workhome’. It traces a previously untold architectural history illustrated by images of largely forgotten buildings. Despite having existed for hundreds, if not thousands, of years in every country across the globe this dual-use building type has long gone unnoticed. This book analyses the lives and premises of 90 contemporary UK and US home-based workers from across the social spectrum and in diverse occupations. It generates a series of typologies and design considerations for the workhome that will be useful for design professionals, students, policy-makers and home-based workers themselves. In the context of a globalising economy, more women in work than ever before and enabling new technologies, the home-based workforce is growing rapidly. Demonstrating how this can be a socially, economically and environmentally sustainable working practice, this book presents the workhome as the house of the future.
Beyond Marginal Gains: The Search for High Performance and ‘High-Hanging’ Fruit
by Rob MugglestoneShowcasing the Optimal, Maximal, Incremental, and Threshold (OMIT) and Accelerate The Curve (ATC) models, this book offers a solid understanding of high performance and how to improve it.The concept of marginal gains is well known – make small improvements and increase performance. What happens when these gains are harder to find? This book answers all your performance-related questions including: How can I continue to improve, even if I am better than I have ever been, and better than everyone else? How can I use my time, energy and resources better, so that I can improve more, with less? The book begins by introducing two concepts for high performance – OMIT and ATC. Using high-profile case studies, it maps the performance of business and sporting organisations, as well as individuals, against these models and offers practical advice for those looking to understand and improve their own performance using these concepts. Beyond marginal gains, towards threshold gains.Combining the theoretical understanding of each model with suggestions for how to apply them in practice, this is the ideal resource for those looking to increase individual, team, or organisational performance across a range of domains.
Beyond Mimesis and Convention: Representation in Art and Science (Boston Studies in the Philosophy and History of Science #262)
by Matthew Hunter Roman FriggRepresentation is a concern crucial to the sciences and the arts alike. Scientists devote substantial time to devising and exploring representations of all kinds. From photographs and computer-generated images to diagrams, charts, and graphs; from scale models to abstract theories, representations are ubiquitous in, and central to, science. Likewise, after spending much of the twentieth century in proverbial exile as abstraction and Formalist aesthetics reigned supreme, representation has returned with a vengeance to contemporary visual art. Representational photography, video and ever-evolving forms of new media now figure prominently in the globalized art world, while this "return of the real" has re-energized problems of representation in the traditional media of painting and sculpture. If it ever really left, representation in the arts is certainly back. Central as they are to science and art, these representational concerns have been perceived as different in kind and as objects of separate intellectual traditions. Scientific modeling and theorizing have been topics of heated debate in twentieth century philosophy of science in the analytic tradition, while representation of the real and ideal has never moved far from the core humanist concerns of historians of Western art. Yet, both of these traditions have recently arrived at a similar impasse. Thinking about representation has polarized into oppositions between mimesis and convention. Advocates of mimesis understand some notion of mimicry (or similarity, resemblance or imitation) as the core of representation: something represents something else if, and only if, the former mimics the latter in some relevant way. Such mimetic views stand in stark contrast to conventionalist accounts of representation, which see voluntary and arbitrary stipulation as the core of representation. Occasional exceptions only serve to prove the rule that mimesis and convention govern current thinking about representation in both analytic philosophy of science and studies of visual art. This conjunction can hardly be dismissed as a matter of mere coincidence. In fact, researchers in philosophy of science and the history of art have increasingly found themselves trespassing into the domain of the other community, pilfering ideas and approaches to representation. Cognizant of the limitations of the accounts of representation available within the field, philosophers of science have begun to look outward toward the rich traditions of thinking about representation in the visual and literary arts. Simultaneously, scholars in art history and affiliated fields like visual studies have come to see images generated in scientific contexts as not merely interesting illustrations derived from "high art", but as sophisticated visualization techniques that dynamically challenge our received conceptions of representation and aesthetics. "Beyond Mimesis and Convention: Representation in Art and Science" is motivated by the conviction that we students of the sciences and arts are best served by confronting our mutual impasse and by recognizing the shared concerns that have necessitated our covert acts of kleptomania. Drawing leading contributors from the philosophy of science, the philosophy of literature, art history and visual studies, our volume takes its brief from our title. That is, these essays aim to put the evidence of science and of art to work in thinking about representation by offering third (or fourth, or fifth) ways beyond mimesis and convention. In so doing, our contributors explore a range of topics-fictionalism, exemplification, neuroaesthetics, approximate truth-that build upon and depart from ongoing conversations in philosophy of science and studies of visual art in ways that will be of interest to both interpretive communities. To put these contributions into context, the remainder of this introduction aims to survey how our communities have discretely arrived at a place wherein the perhaps-surprising collaboration between philosophy of science and art history has become not o...
Beyond Mobility: Planning Cities For People And Places
by Robert Cervero Erick Guerra Stefan AlBeyond Mobility is about prioritizing the needs and aspirations of people and the creation of great places. This is asimportant, if not more important, than expediting movement. A stronger focus on accessibility and place creates bettercommunities, environments, and economies.There are many examples of communities across the globe working to create a seamless fit between transit and surrounding land uses, retrofit car-oriented suburbs, reclaim surplus or dangerous roadways for other activities, and revitalize neglected urban spaces like abandoned railways in urban centers.The authors draw on experiences and data from a range of cities and countries around the globe in making the case for moving beyond mobility.
Beyond Pain: The Anthropology of Body Suspensions
by Federica ManfrediThe practice of body suspension — piercing one’s own flesh with metal hooks and hanging from them — and its uniquely sprawling community challenge our cultural understanding of pain. The suspendees experience physical suffering to trigger altered states of consciousness that help them define and create an enhanced version of the self. Through experimental and practice-based methodology, Beyond Pain combines thirteen years of intermittent ethnographical fieldwork during suspension festivals and private events in Italy, Portugal, and Norway, along with online sites such as Facebook groups, to uncover the often silenced and misunderstood voices of the people who undertake this practice.
Beyond Photoshop: Advanced techniques using Illustrator, Poser, Painter, and more
by Derek LeaIn his best-selling book Creative Photoshop, award-winning artist Derek Lea has already shown the digital art world how to create stunning, sophisticated works of art using Photoshop. Now, he goes one step further in this all-new book to demonstrate his unique methods for using Photoshop in conjunction with other software packages. Derek's first-class images will inspire you to think creatively about the ways in which you can use Photoshop alongside other popular programs such as Illustrator and Poser to take your own art to the next level. In addition to invaluable advice on how to create static works of art, Derek's also included plenty of material on creating motion-oriented art using Photoshop with programs like Flash and After Effects. Whether you are a digital artist, illustrator, cartoonist, graphic artist, designer, or serious hobbyist working for print or the web, this fantastic new book will open your eyes to a whole new world of digital art that's never before been uncovered. Challenge yourself and discover the more artistic aspects of these programs with one of the world's best teachers by your side. Be sure to visit www.beyondphotoshopthebook.com for more information including all of the sample images from the book to work with, a reader forum, and more.
Beyond Point-and-Shoot
by Darrell YoungThere are two types of new photographers: those satisfied with their low-cost point-and-shoot cameras, and those more enthusiastic photographers who recognize the limitations of low-cost equipment and want to improve their pictures. No longer satisfied with simple snapshots, the enthusiast moves up to a more complex digital camera-one with interchangeable lenses and manual controls-to satisfy their artistic urge. Assuming little to no knowledge of photographic terms, techniques, or technology, Beyond Point-And-Shoot is intended to help smooth the transition from photographic newbie to "real" photographer who is experienced, in-control, and passionate about their craft. Author Darrell Young explores various types of interchangeable-lens cameras, focusing on those with larger imaging sensors, such as digital single-lens reflex (DSLR) cameras. Learn how to get the most out of your camera's automatic and semi-automatic exposure modes, as well as how to move beyond those modes and take full, manual control of your camera. Watch your photography improve as you discover how to apply important photographic principles, such as depth of field, white balance, and metering. With this newfound knowledge you'll move beyond point-and-shoot and begin taking truly great photographs. Other topics include: Camera types Lenses Aperture, shutter speed, and ISO Metering and shooting controls Lens focal lengths and angles of view The histogram Color spaces Sensors Filters Image file formats Managing digital noise And much more!
Beyond Portraiture
by Bryan PetersonGreat portraits go beyond a mere record of a face. They reveal one of the millions of intimate human moments that make up a life. In Beyond Portraiture, renowned photographer Bryan Peterson shows how to spot those "ah-ha!" moments and capture them forever. A teary child...old people laughing together...a smiling girl with big, big hair. Everyone remember pictures like these, usually taken by a mother, a father, a friend holding a camera, forever preserving small yet revealing vignettes of our personal histories. But we always relied on pure luck and chance to catch those moments. Peterson's approach explains what makes a photo memorable, how to spot the universal themes that everyone can identify with, and how to use lighting, setting, and exposure to reveal the wonder and the joy of everyday moments. Beyond Portraiture makes it easy to create indelible memories with light and shadow.From the Trade Paperback edition.
Beyond Powerful Radio: A Communicator's Guide To The Internet Age - News, Talk, Information And Personality
by Valerie GellerBeyond Powerful Radio is a complete guide to becoming a powerful broadcast communicator on radio or internet! This how-to cookbook is for broadcasters who want to learn the craft and improve. This practical and easy-to-read book, filled with bullet lists, offers techniques to learn everything from how to produce and host a show, to news gathering, coverage of investigative and breaking stories, writing and delivering the commercial copy and selling the air time. With contributions from over 100 top experts across all broadcast fields, Beyond Powerful Radio offers techniques, advice and lessons to build original programming, for news, programming, talk shows, producers, citizen journalism, copy writing, sales, commercials, promotions, production, research, fundraising, and more. <P><P> Plus: Tips to assemble a winning team; to develop, build, and market your brand; get your next job in broadcasting, effectively promote your product; increase sales; write and produce commercials; raise money with your station; deal with creative burnout and manage high ego talent; and to research and grow your audience. <P><P> Never be boring! Get, keep, and grow audiences through powerful personality, storytelling, and focus across any format. Tried-and-true broadcast techniques apply to the myriad forms of audio broadcast available today, including Web radio and podcasting. While the technology and delivery systems change, the one constant is content! Listeners, viewers, and surfers want to be entertained, informed, inspired, persuaded, and connected with powerful personalities, and storytellers.
Beyond Representation in Contemporary Caribbean Art: Space, Politics, and the Public Sphere (Critical Caribbean Studies)
by Carlos Garrido CastellanoThe Caribbean has been traditionally associated with externally devised mappings and categories, thus appearing as a passive entity to be consumed and categorized. Challenging these forces and representations, Carlos Garrido Castellano argues that something more must be added to the discussion in order to address contemporary Caribbean visual creativity. Beyond Representation in Contemporary Caribbean Art arises from several years of field research and curatorial activity in museums, universities, and cultural institutions of Jamaica, Trinidad, Martinique, Guadeloupe, Cuba, Dominican Republic, Puerto Rico, and the United States. This book explores the ways in which Caribbean individuals and communities have recurred to art and visual creativity to create and sustain public spaces of discussion and social interaction. The book analyzes contemporary Caribbean art in relation to broader discussions of citizenship, cultural agency, critical geography, migration, and social justice. Covering a broad range of artistic projects, including curatorial practice, socially engaged art, institutional politics, public art, and performance, this book is about the imaginative ways in which Caribbean subjects and communities rearrange the sociocultural framework(s) they inhabit and share.
Beyond Scenography
by Rachel HannFocused on the contemporary Anglophone adoption from the 1960s onwards, Beyond Scenography explores the porous state of contemporary theatre-making to argue a critical distinction between scenography (as a crafting of place orientation) and scenographics (that which orientate acts of worlding, of staging). With sections on installation art and gardening as well as marketing and placemaking, this book is an argument for what scenography does: how assemblages of scenographic traits orientate, situate, and shape staged events. Established stage orthodoxies are revisited - including the symbiosis of stage and scene and the aesthetic ideology of 'the scenic' - to propose how scenographics are formative to all staged events. Consequently, one of the conclusions of this book is that there is no theatre practice without scenography, no stages without scenographics. Beyond Scenography offers a manifesto for a renewed theory of scenographic practice.
Beyond Shakespeare: Film Studies, Performance Studies, and Netflix
by Iris H. TuanWith joy and grace to accompany the readers to have the translocal tour to visit about thirty-seven works, this monograph applies the academic critical theories of Performance Studies, Film Studies, Psychoanalysis, Postmodernism, and Visual Culture, to interpreting the special selection works. The focus and common theme are on race, body, and class. With the background of COVID-19 since 2019 up to the present, the book offers the readers with the remarkable insight of human beings’ accumulated wisdom and experiences in surviving with the dreadful diseases like the plagues in Shakespeare’s time. After the supreme reading, may the global readers in the world acquire the knowledge and power to live in sustainability with education and entertainment of films, performances, and online streaming Netflix TV dramas.
Beyond Sightseeing: The Art of Exploring Cities
by Alexander GarvinAs vivid as it is practical, Beyond Sightseeing distills the considerable insights Alexander Garvin has acquired through a lifetime of traveling the world over in his career as one of the nation&’s most notable urban planners. With historical context, personal stories, and photos from his own travels to locales as far flung as Moscow and Seville, Paris and Havana, Garvin generously invites the reader to view cities through his expert lens. Far from a travel guide, this book is a beguiling invitation to the joys of slow travel—transporting readers while equipping them to transcend tourist destinations to create their own unique experience of the places they visit. Garvin is the author of six other books on cities including, The American City: What Works, What Doesn&’t, winner of the American Institute of Architects book award in urbanism and What Makes a Great City, published by Island Press in 2016. Unlike his other professional books, which are devoted primarily to American cities, Beyond Sightseeing deals with tourist destinations around the world to which Garvin travelled. The principles it sets forth are applicable to places and cities anywhere in the world.
Beyond Slavery
by Jan JagodzinskiThis book offers a unique perspective of art and its education in designer capitalism. It will contribute to the debate as to possibilities art and design hold for the future. It also questions the broad technologization of art that is taking place.
Beyond Smart Cities: How Cities Network, Learn and Innovate
by Tim CampbellThe promise of competitiveness and economic growth in so-called smart cities is widely advertised in Europe and the US. The promise is focussed on global talent and knowledge economies and not on learning and innovation. But to really achieve smart cities – that is to create the conditions of continuous learning and innovation – this book argues that there is a need to understand what is below the surface and to examine the mechanisms which affect the way cities learn and then connect together. This book draws on quantitative and qualitative data with concrete case studies to show how networks already operating in cities are used to foster and strengthen connections in order to achieve breakthroughs in learning and innovation. Going beyond smart cities means understanding how cities construct, convert and manipulate relationships that grow in urban environments. Cities discussed in this book – Amman, Barcelona, Bilbao, Charlotte,Curitiba, Juarez, Portland, Seattle and Turin – illuminate a blind spot in the literature. Each of these cities has achieved important transformations, and learning has played a key role, one that has been largely ignored in academic circles and practice concerning competitiveness and innovation.
Beyond Snapshots: How to Take That Fancy DSLR Camera Off "Auto" and Photograph Your Life like a Pro
by Rachel Devine Peta MazeyReady to Capture Your Story with Beautiful Photos? Let professional photographers Rachel Devine and Peta Mazey show you how to use that fancy DSLR to photograph the story of your life, from falling in love and having a baby, to the everyday moments that are no less precious. You'll learn: * Common beginner mistakes and how to avoid them * How to take portraits of your children, friends, pets--even yourself * How to capture light to make your photos more dramatic * How to make colors pop, eyes sparkle, and skin tones more realistic * How to capture the uniqueness and wonder of your family, friends, and world After all, why trust your memories to regular snapshots when with just a little knowledge, you can create beautiful photographs? Be inspired to see the beauty around you, every day.
Beyond Spatial Montage: Windowing, or the Cinematic Displacement of Time, Motion, and Space
by Michael BetancourtBeyond Spatial Montage: Windowing, or the Cinematic Displacement of Time, Motion, and Space offers an extended discussion of the morphology and structure of compositing, graphic juxtapositions, and montage employed in motion pictures. Drawing from the history of avant-garde and commercial cinema, as well as studio-based research, here media artist and theorist Michael Betancourt critiques cinematic realism and spatial montage in motion pictures. This new taxonomic framework for conceptualizing linkages between media art and narrative cinema opens new areas of experimentation for today’s film editors, motion designers, and other media artists.
Beyond Star Trek: From Alien Invasions to the End of Time
by Lawrence M. KraussThe author of The Physics of Star Trek “expands his scope to address other sci-fi hits, ranging from the film 2001: A Space Odyssey to TV’s The X-Files” (Kirkus Reviews).In the bestselling The Physics of Star Trek, the renowned theoretical physicist Lawrence Krauss took readers on an entertaining and eye-opening tour of the Star Trek universe to see how it stacked up against the real universe. Now, responding to requests for more as well as to a number of recent exciting discoveries in physics and astronomy, Krauss takes a provocative look at how the laws of physics relate to notions from our popular culture—not only Star Trek, but other films, shows, and popular lore—from Independence Day to Star Wars to The X-Files.What’s the difference between a flying saucer and a flying pretzel?Why didn’t the aliens in Independence Day have to bother invading Earth to destroy it?What’s new with warp drives?What’s the most likely scenario for doomsday?Are ESP and telekinesis impossible?What do clairvoyance and time travel have in common?How might quantum mechanics ultimately affect the fate of life in the universe?“Combining hard science and popular culture, this delightful follow-up to Krauss’s The Physics of Star Trek continues to explore the possibilities, principles and improbabilities of science fiction . . . Relaxed and full of lively conversation, Krauss is the physics teacher we all wish we had had in high school.” —Publishers Weekly
Beyond Sustainable: Architecture's Evolving Environments of Habitation
by Ryan LudwigBeyond Sustainable discusses the relationship between human-beings and the constructed environments of habitation we create living in the Anthropocene, an increasingly volatile and unpredictable landscape of certain change. This volume accepts that human-beings have reached a moment beyond climatological and ecological crisis. It asks not how we resolve the crisis but, rather, how we can cope with, or adapt to, the irreversible changes in the earth-system by rethinking how we choose to inhabit the world-ecology. Through an examination of numerous historical and contemporary projects of architecture and art, as well as observations in philosophy, ecology, evolutionary biology, genetics, neurobiology and psychology, this book reimagines architecture capable of influencing and impacting who we are, how we live, what we feel and even how we evolve. Beyond Sustainable provides students and academics with a single comprehensive overview of this architectural reconceptualization, which is grounded in an ecologically inclusive and co-productive understanding of architecture.
Beyond Taboos
by Nicole Boireau Wolfgang J. LippkeThis collection of essays covers the related areas of aesthetics and politics, both in the field of theatre and in everyday life. Each contributor seeks to illustrate how drama subverts the foundations of the accepted models of perception and how it mediates on its own conventions.



